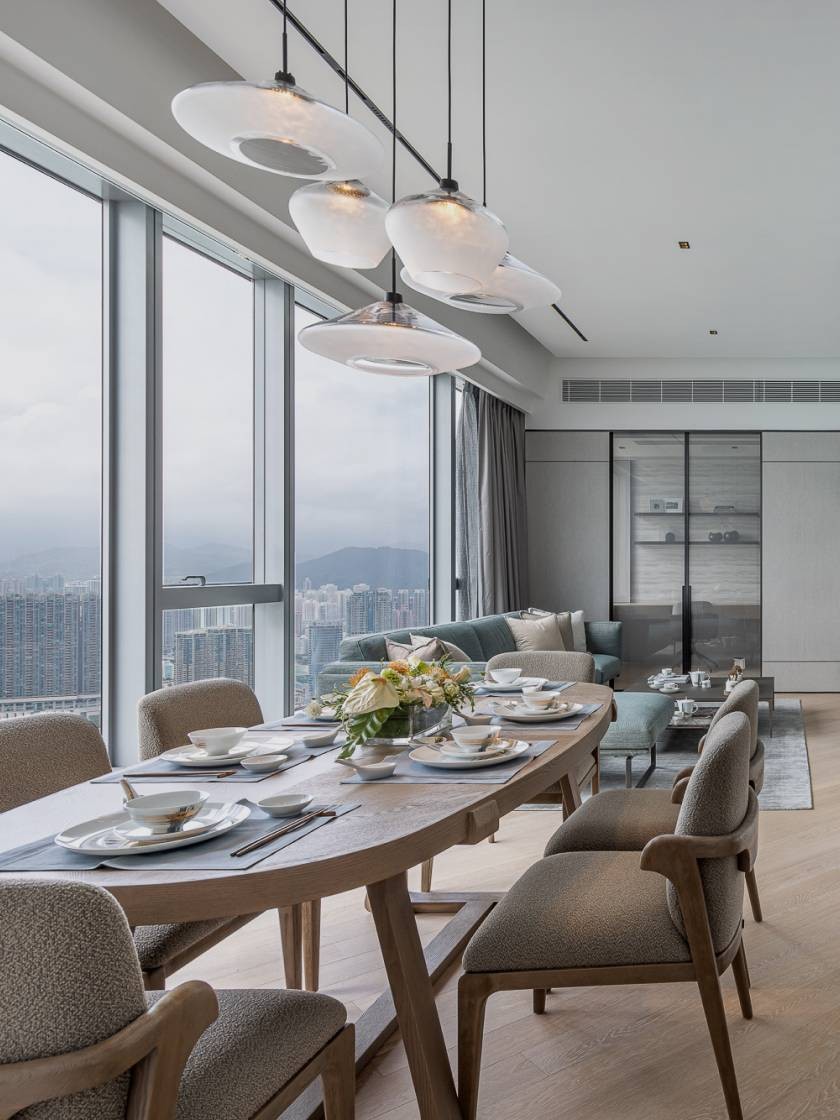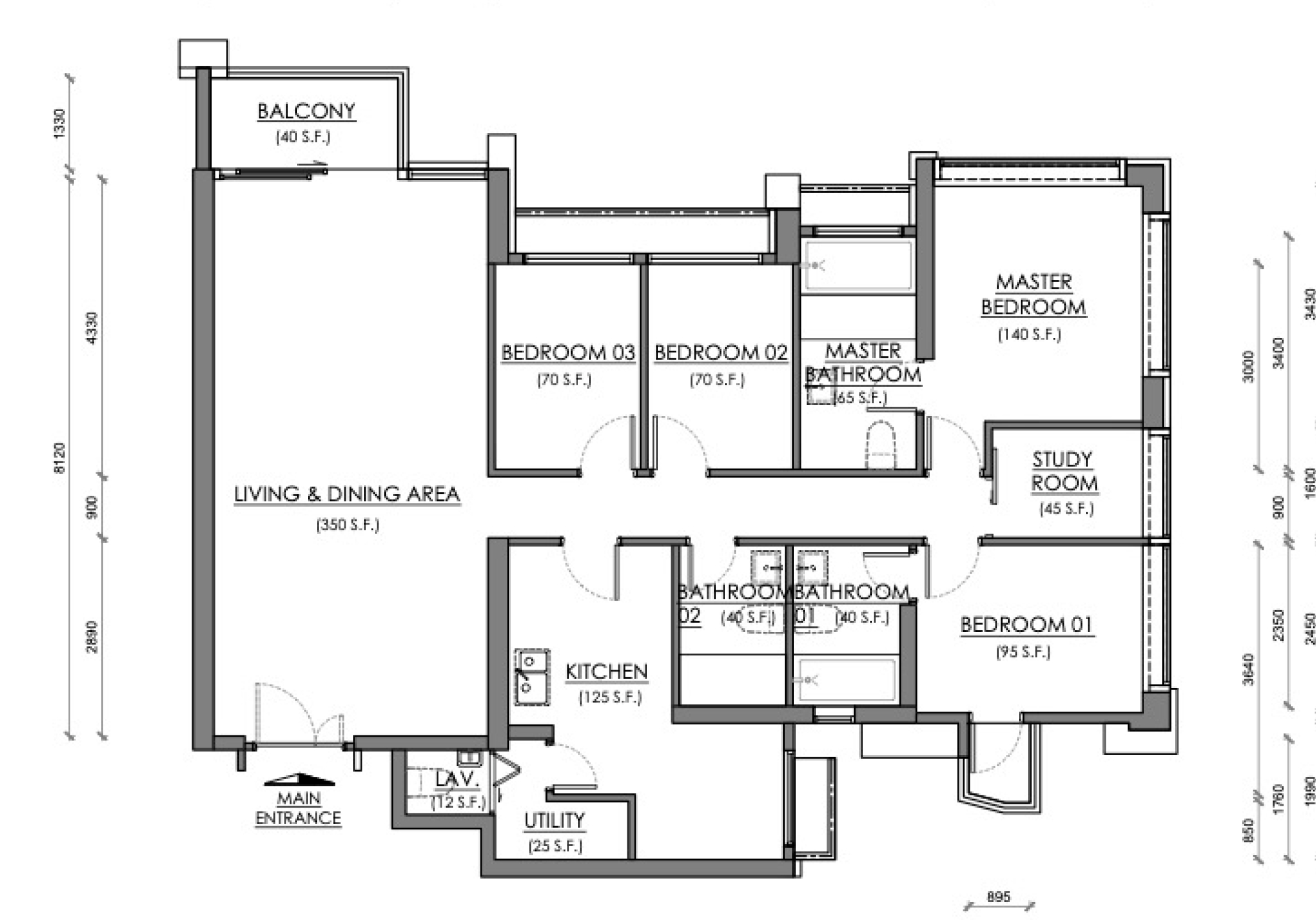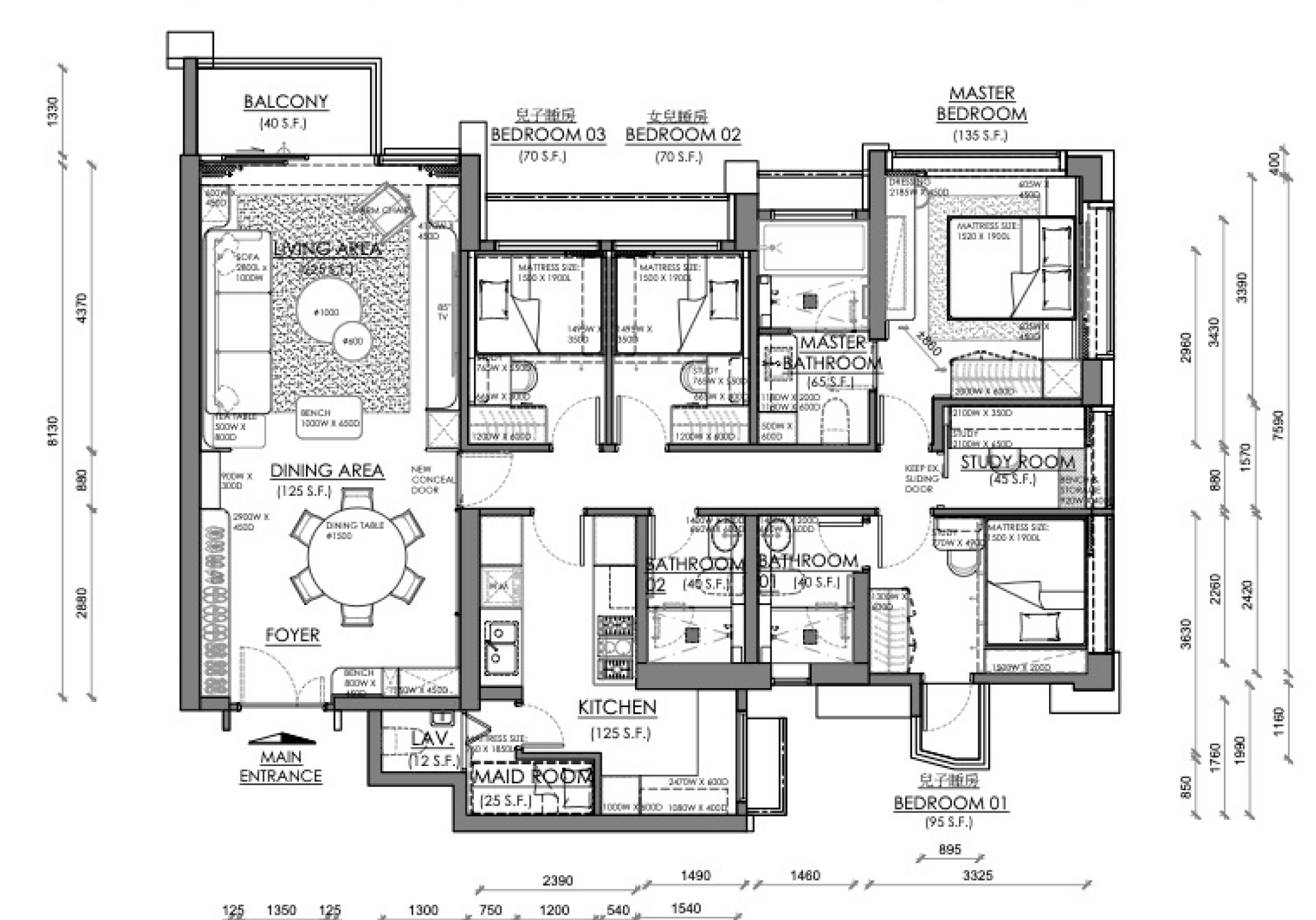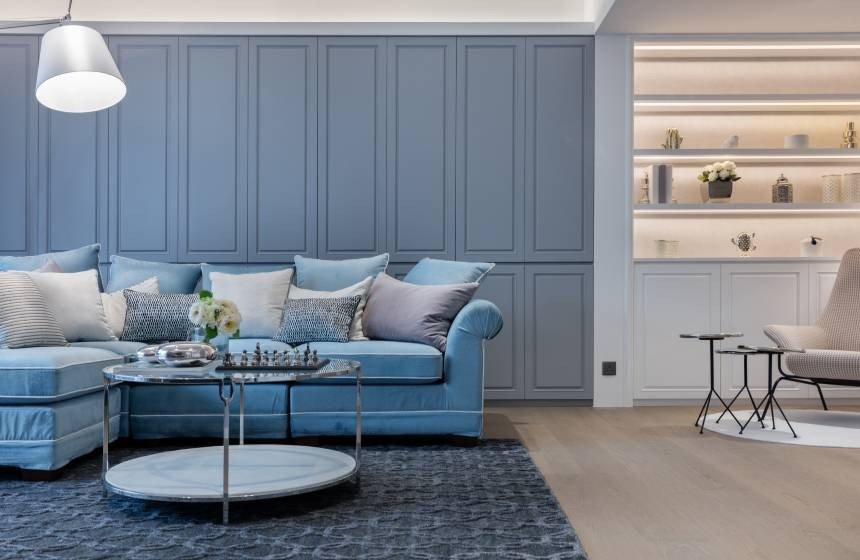Cullinan West: Balancing Functionality and Elegance at Home
Designing a residential home is always about finding the right balance between aesthetics, practicality, and the unique lifestyle of the family. For this home design project at Cullinan West, spanning 1,358 square feet, a family of five envisioned a space that is simple yet refined, with abundant storage and a warm sense of comfort. The interior design team responded with a minimalist approach, introducing soft neutral tones and elegant curved lines to reshape the apartment into a home that feels both functional and inviting. Every detail, from hidden storage solutions to the subtle interplay of materials, was carefully considered to ensure that the space not only looks harmonious but also supports the rhythms of daily family life.
The foyer serves as the first impression of the home. We framed the area with wall panelling to create a subtle layering while maintaining a clean aesthetic. From a home design perspective, a built-in seat was added, offering a practical spot for putting on or taking off shoes with ease. Beside it, an open display shelf provides both decorative and storage functions, balancing utility with elegance. This thoughtful interior design transforms the foyer from a simple passage into a welcoming space, blending functionality with a sense of refined ritual.
In this residential design, the living and dining rooms follow a long rectangular layout that could easily feel monotonous. To address this, the home design intentionally divided the lounge and dining zones, using a series of finishes to conceal entry points while enhancing spatial layering. For greater flow and balance, the interior design introduced curved ceiling lines and modular lighting, ensuring the overall geometry remained clean and fluid. While neutral tones set the foundation, the designers layered in a variety of materials, from artistic paint and textured wall coverings to metallic accents, enriching the simplicity with subtle detail. The result is a space that feels refined, functional, and quietly elegant.
The master bedroom is crafted with comfort and privacy in mind. Featuring an L-shaped window, the bed was strategically placed to maximise natural light while meeting the homeowner’s home design preference for three-sided access, ensuring both practicality and fluid circulation. At the foot of the bed, a compact vanity was added to fulfill the lady of the house’s daily needs. This thoughtful interior design balances functionality with elegance, turning the master bedroom into a serene retreat where natural light, usability, and personal lifestyle harmoniously coexist.
Within this residential design, the two secondary bedrooms highlight distinct approaches to space planning. The first, converted into the son’s suite, sits adjacent to a corridor leading to the outdoor terrace. Here, the home design integrates a tall storage cabinet at the head of the bed, serving as both a bedside unit and additional storage, maximising spacing and practicality.
The other bedroom, being more compact, adopts overhead cabinets and curved wall panels to visually extend the room. These thoughtful interior design strategies not only enhance functionality but also create a refined sense of spaciousness, ensuring each bedroom feels balanced, efficient, and comfortable.






















