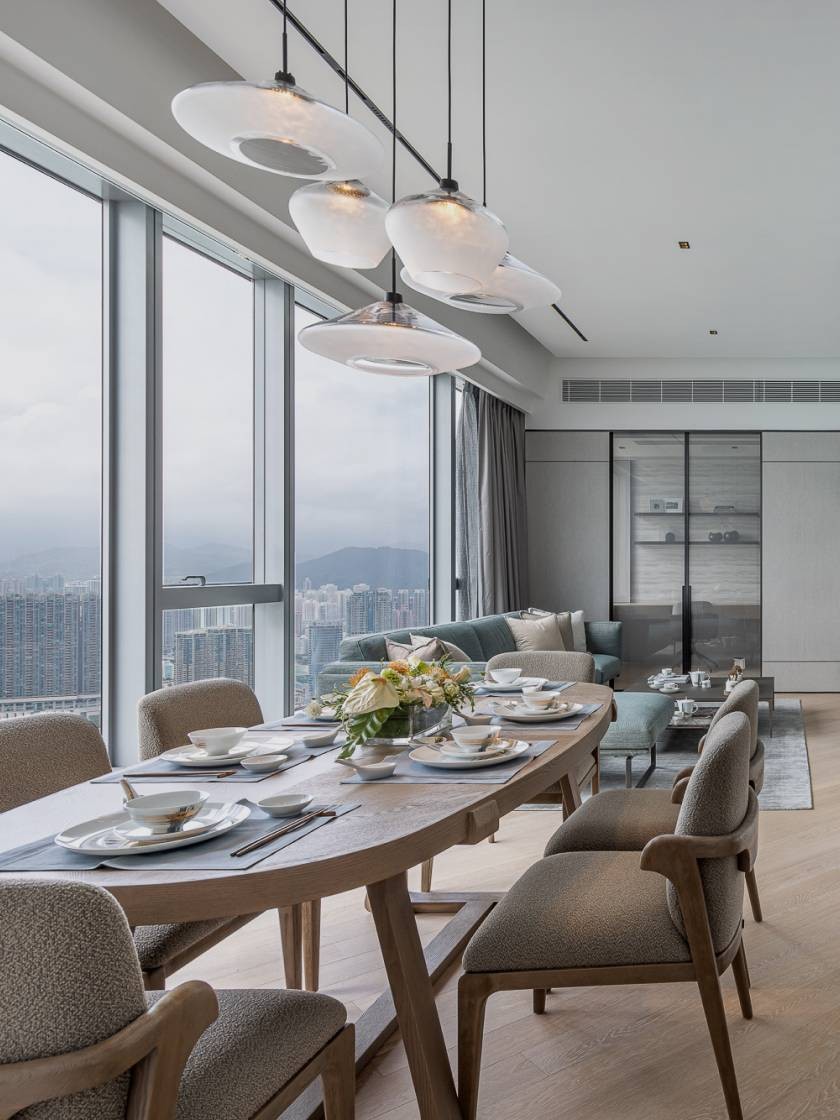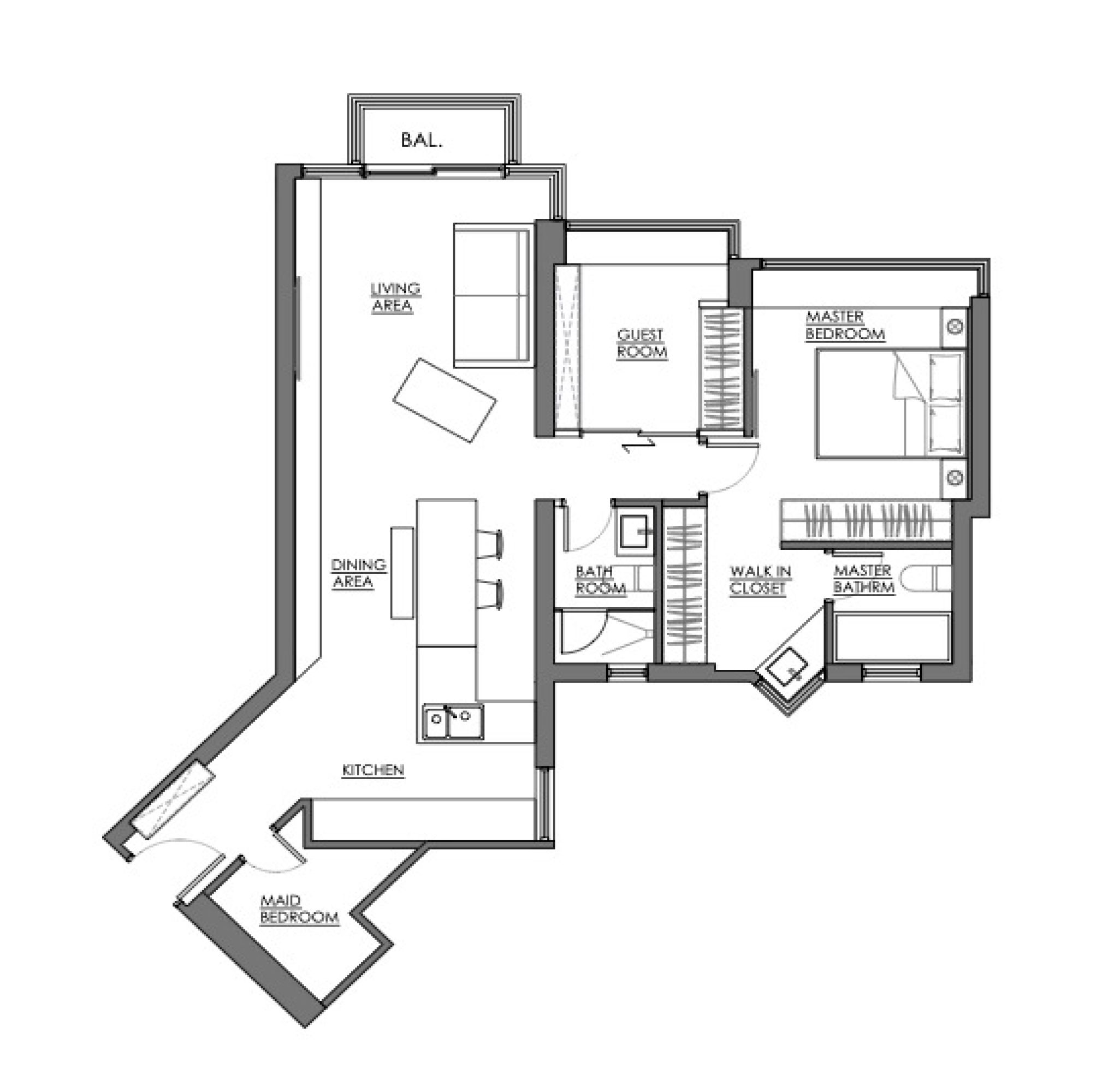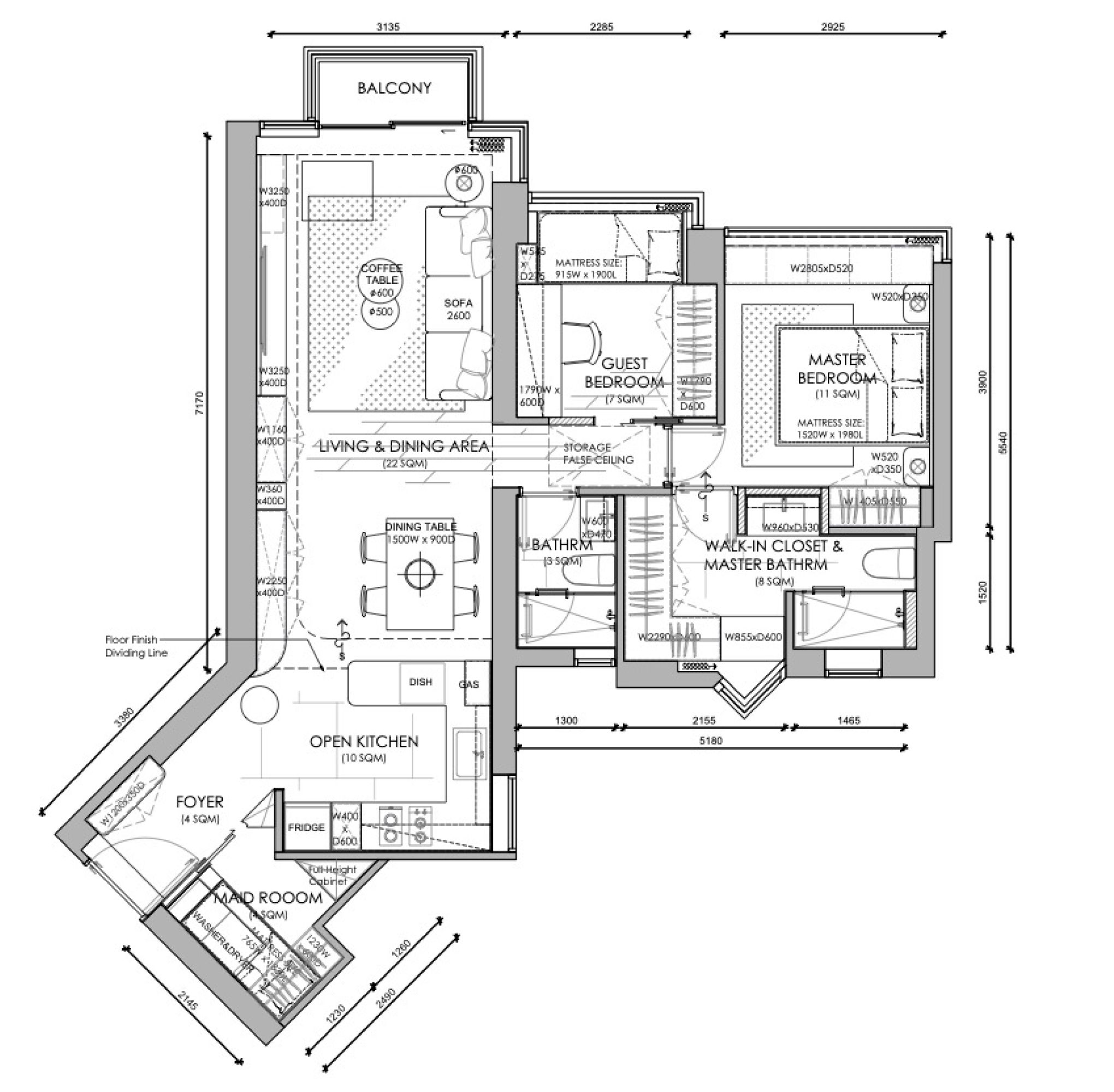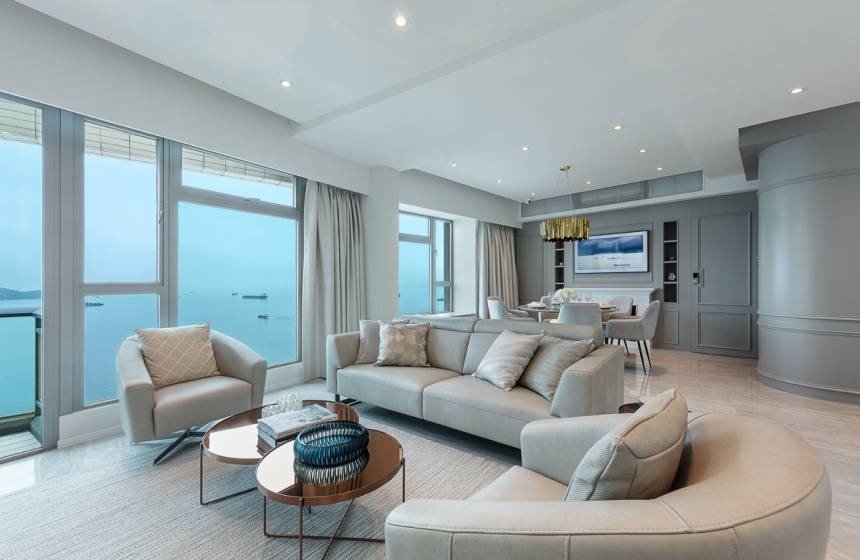Modern Earth Tones Redefining the Haven of Comfort
Located in Tsim Sha Tsui, this distinctive unit design spans over 800 square feet. Given the limited space, the design ingeniously incorporates soft earthy tones and natural wood elements to create a cohesive design theme, imparting a sense of visual expansion. The owners aspire to create a serene haven for themselves amidst the bustling city, striking a delicate balance by infusing natural elements with a modern style.
The dining and living room blend warm wood tones with subtle accents of light grey, creating a soft and elegant ambience. Our designer maximizes the original space, incorporating smooth curves throughout the entire area, including the ceiling, furniture, and walls, to enhance the sense of cohesiveness. The original room design was relatively plain and lacked the desired warmth. To address this, we artfully introduced elegant metallic materials and luxurious decorative elements like marble into various areas, such as the feature wall in the dining and living room. This integration of wood, steel, and minimalist backdrop gradually added a touch of refinement and sophistication to the room.
Considering the size of the abode, we have retained the original open kitchen design but made layout adjustments to create a new open kitchen using light grey tiles as materials. This not only adds a touch of modernity to the space but also enhances the kitchen's durability with the use of these materials and this design allows for the gradual expansion of the space.
The corridor leads to the owner's bedroom area, which is a prominent feature of the residence. We reconfigured the original master suite space, creating separate areas for sleeping, as well as a bathroom and a walk-in closet connected through a hidden door. In the original layout, there was no such partition. Taking into account the owner's needs and space constraints, we added a hidden door to create this 'room within a room' design, preserving privacy on both sides. The master suite maintains a minimalist style, with a serene color palette and an infusion of wood and stone elements, providing a cosy atmosphere.
As for the other bedroom, the owners wish to preserve its original purpose while optimizing the overall usability of the space. In the design, a large desk was added against the wall, complemented by a combination of furniture that includes a bed and a top-mounted storage wardrobe. It serves a dual purpose as a guest room, enhancing the room's functionality and increasing storage space.





















