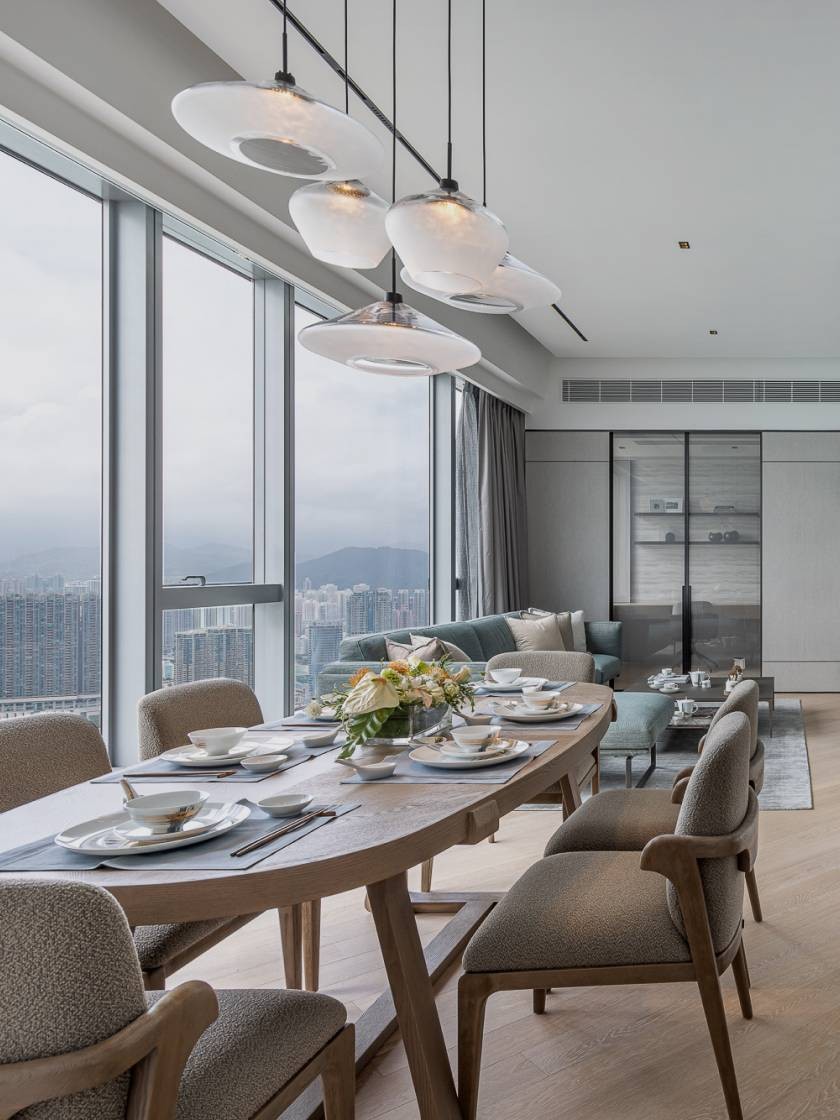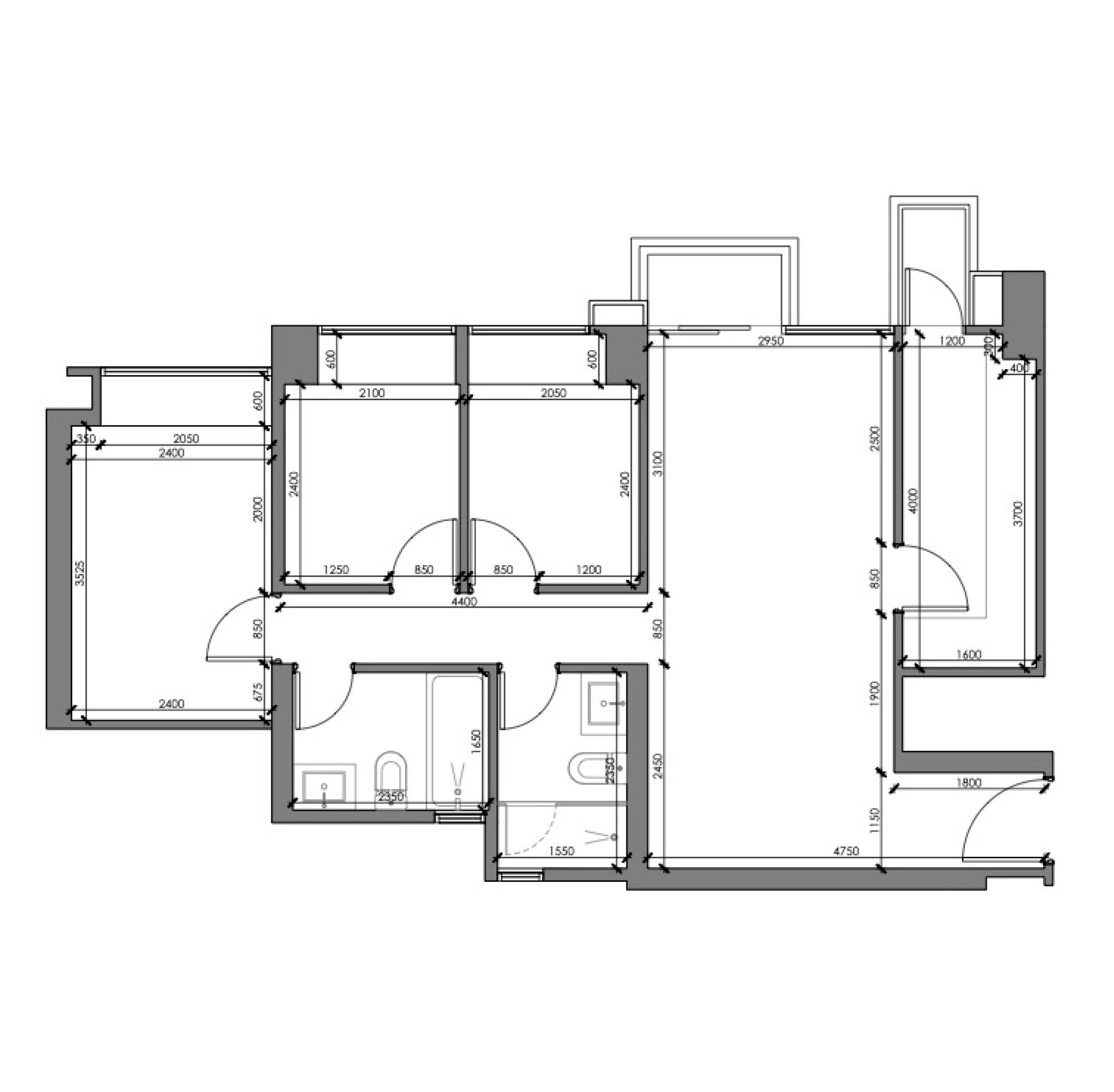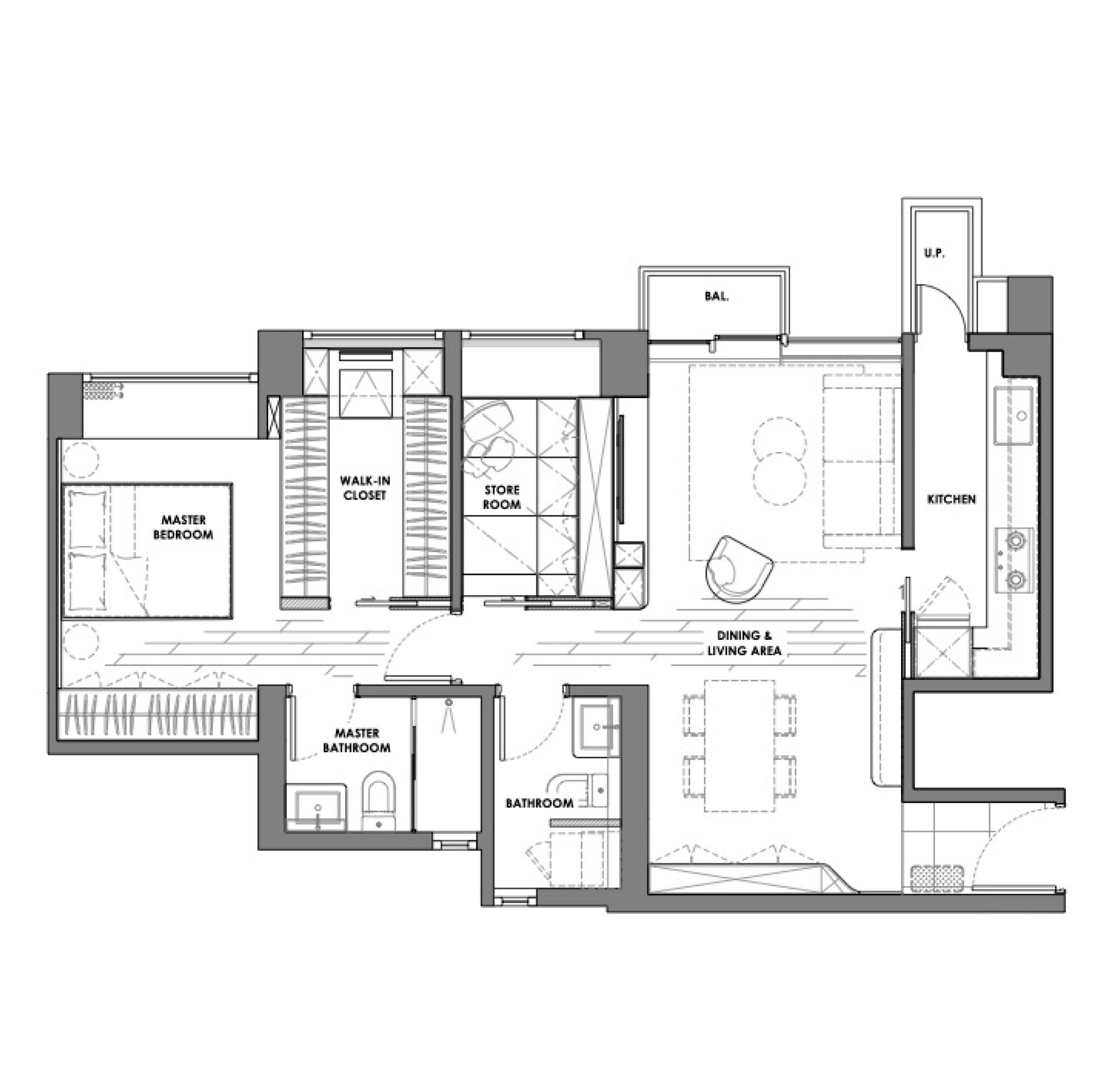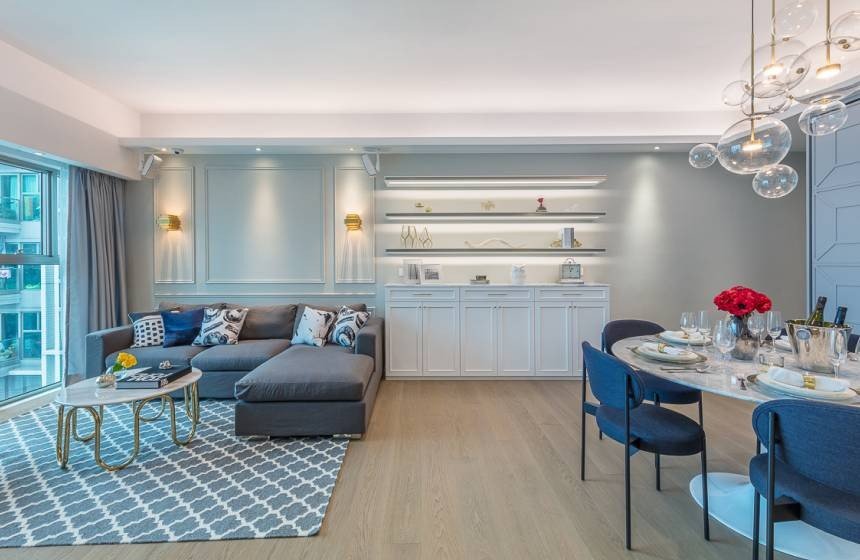Blending Interior With Surrounding Nature In Leisurely Essence
Situated in the upscale residence of Aria in Kowloon, this 749-square-foot unit boasts a privileged, serene mountain backdrop. Originally home to a family of three, the unit has transitioned into a space for a couple. With this change, the owners embarked on a renovation journey to create a home that aligns with their practical needs while maintaining durability and easy maintenance. Designer Cathy, decided to anchor the design around the outdoors by embracing the 'Integration of Interior with Exterior' approach, she infused the soul of the mountain views into the interior design. Harmonizing with the tranquil nature, it used a soothing color palette and wood elements, embodying the entire design which seamlessly blends with the external environment.
The original dining room lacked sufficient depth, lacking a suitable design and plan to make the most of every inch of space, resulting in a somewhat constrained appearance. Our designer addressed this by reconfiguring part of the storage room situated behind the living room and integrating it into the living space. This adjustment increased the depth of the entire living room, providing ample space for the addition of a TV wall, which, the use of textured artistic paint and light wood materials elevated this area considerably.
As for the dining room, emphasis was placed on careful design elements. Cathy incorporated a marble dining table, an exquisite glass-metal pendant, and a piece of artwork to enhance the layered within the light color scheme without veering into clichés. Moreover, the design maximized the use of the dining room's adjacent wall by adding hanging shelves and a half-height console, not only increasing storage functionality but also creating the effect of a distinctive feature wall. Considering the limited space in the kitchen, a unique glass sliding door was utilized instead of a conventional door, expanding the sense of space while retaining aesthetic appeal.
The space predominantly features furniture with curved lines. This design not only creates a sense of spaciousness but also reduces sharp angles, making the living space softer and more comfortable. As it is a home for a couple, Cathy combined the original master bedroom with a single bedroom to form an enlarged master suite. The use of a top-mounted wardrobe serves as a divider, connecting to a walk-in closet. This semi-open design retains privacy without creating the claustrophobic feeling associated with traditional partitions. The original master ensuite bathroom remains in place, adorned with elegant light-colored stone and marble, ensuring a seamless stylistic connection with the master bedroom.
As for the original storage room, its functionality was retained, and Cathy added a platform and top-mounted wardrobes to meet the owner's storage needs. Through this transformation, the room now boasts an efficient storage solution, and it also doubles as a yoga practice area for the lady of the house. The elevated platform has also freed up space for occasional overnight stays for their daughter, complemented by the nearby bathroom, making it suitable for use as a guest room as well.
























