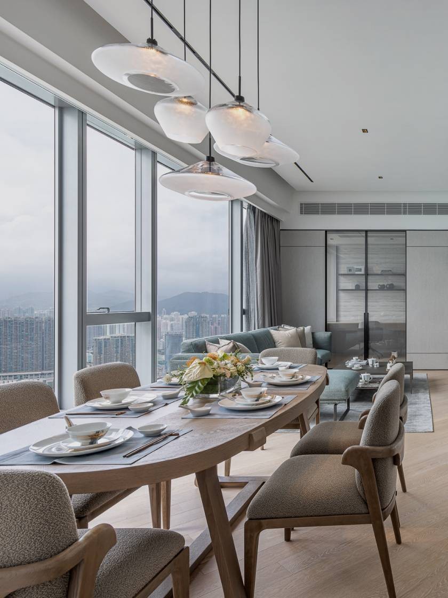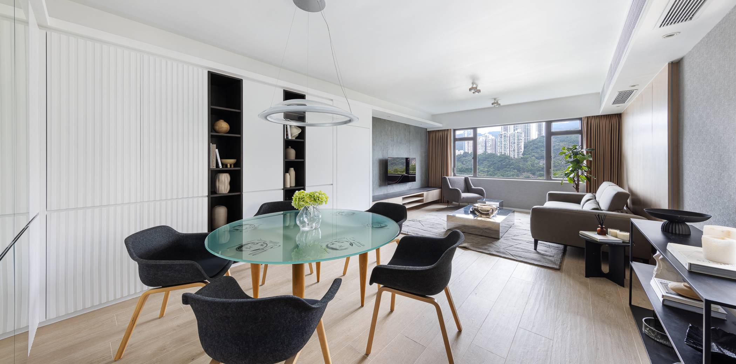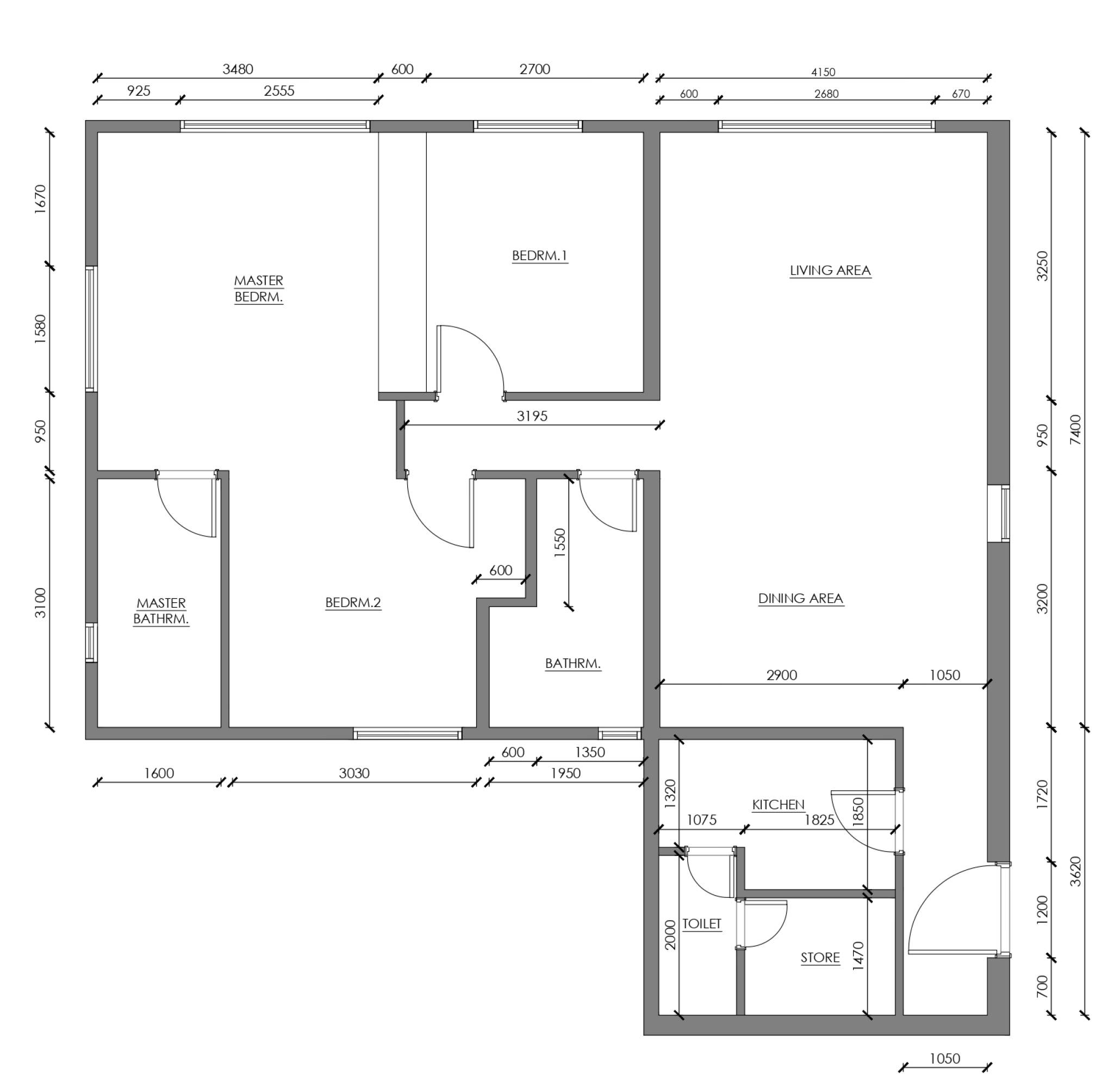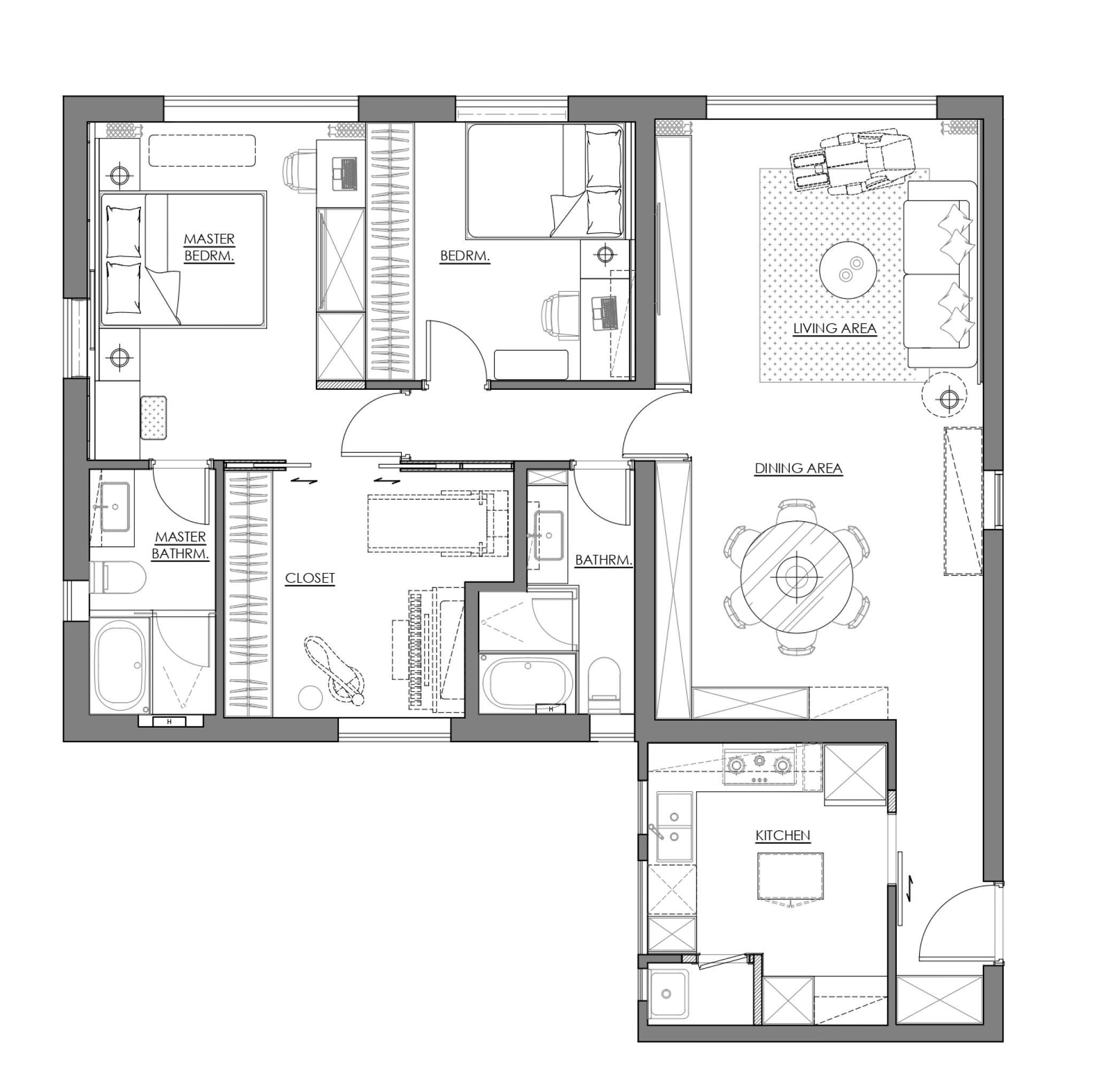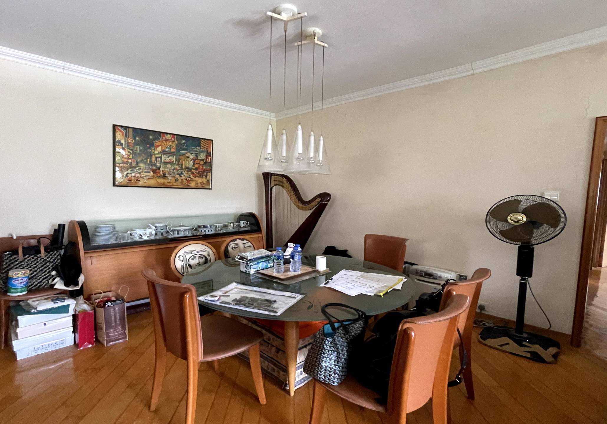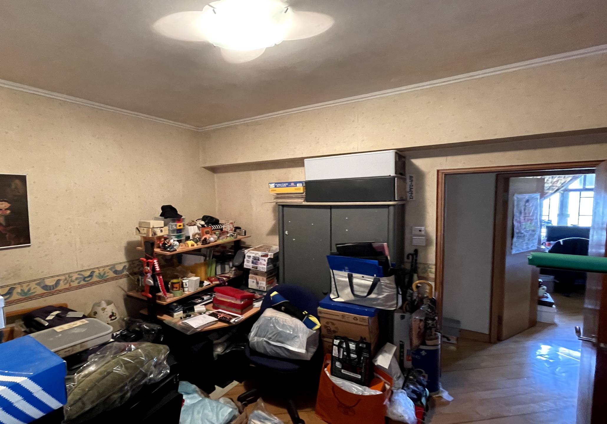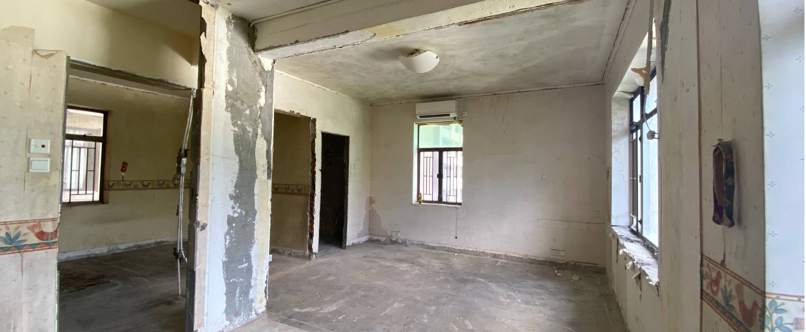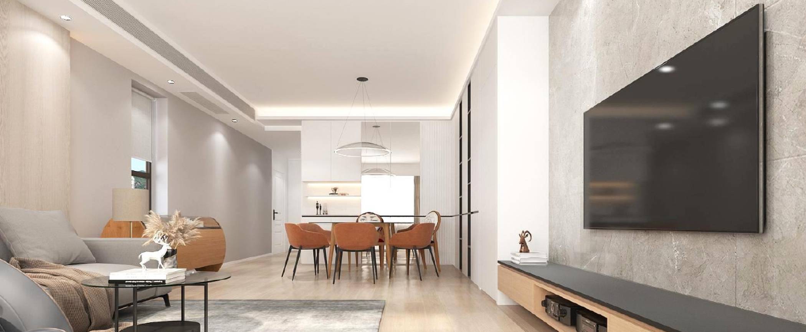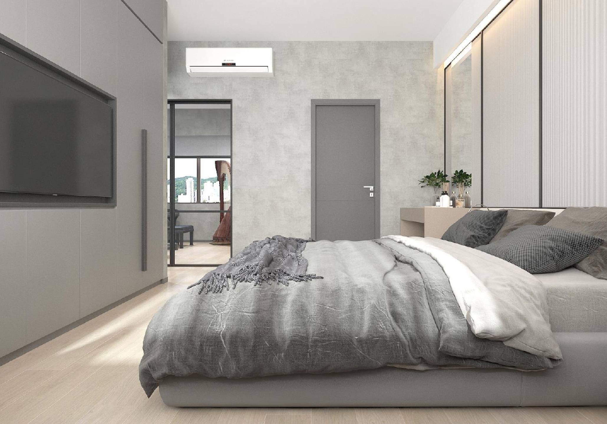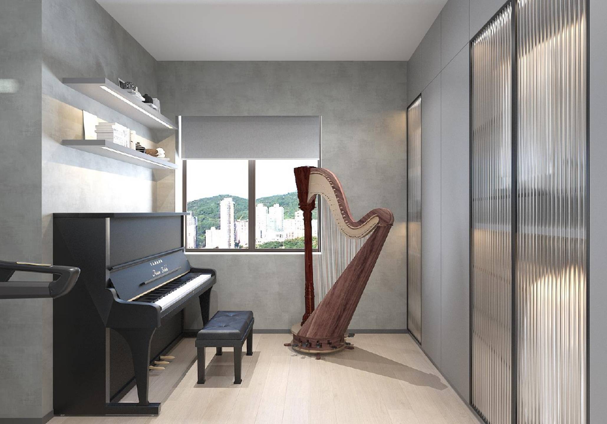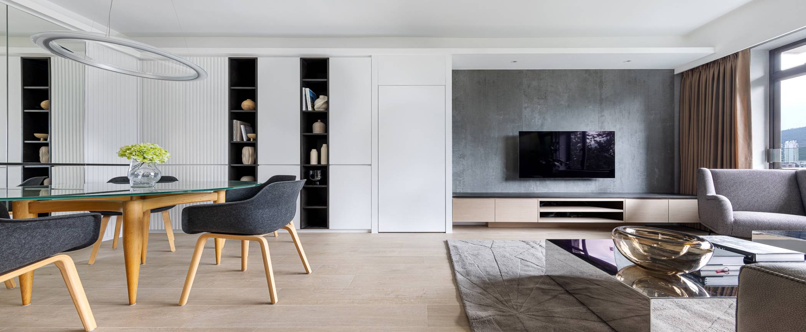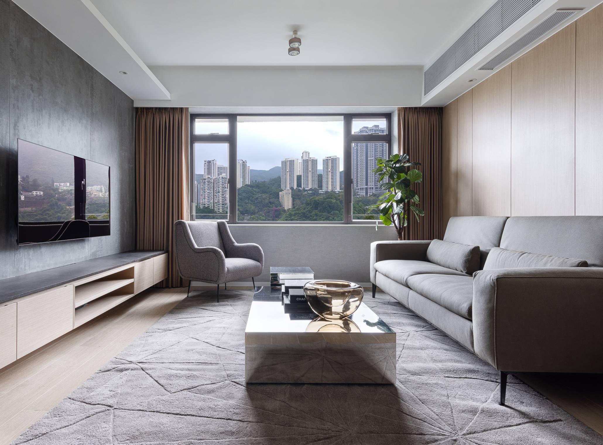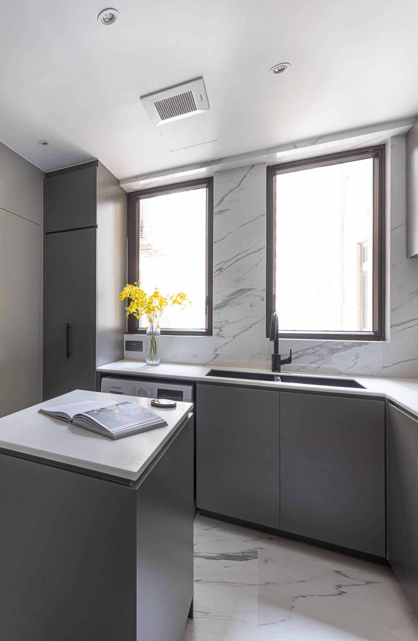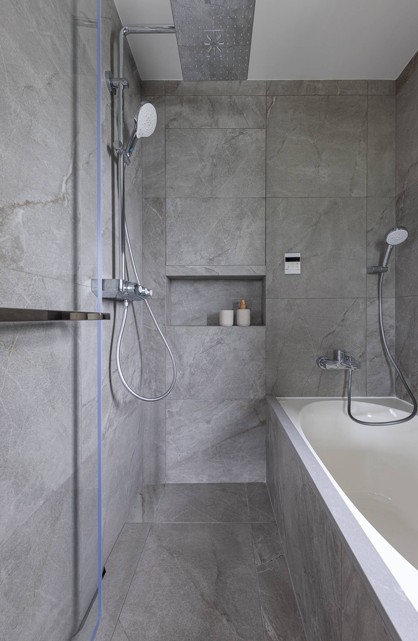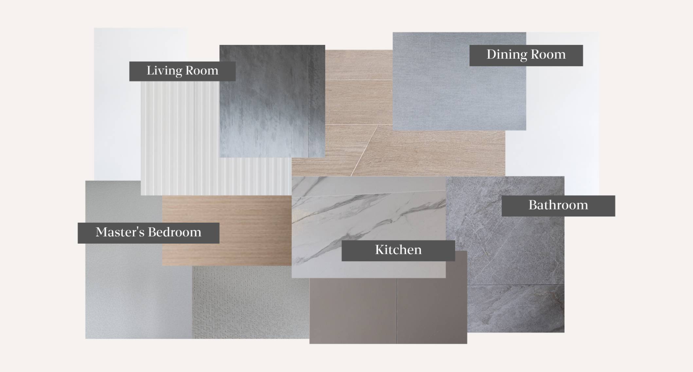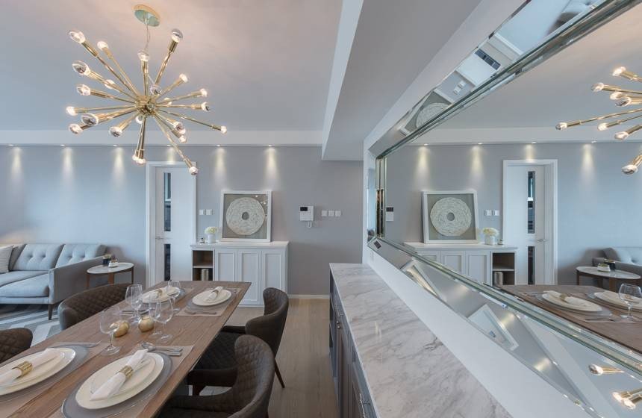A Transformation For an Ashy Functional Dream House
Located in Happy Valley on Hong Kong Island, the Villa Rocha is a private residence with 1,147 square feet, living a family of a couple and their son, wishing to renovate their home into a more functional and replan for a better storage solution due to their needs, our Art Director Maggy has replanned some of the layouts with a cool-toned ashy palette to reform the home into a chic space.
The family has been living in this home for a couple of long times, the home is full of personal stuff and collections, and they are longing to solve the storage problem in their home since they are lacking an efficient solution to restore them, the home could not demonstrate good planning and bring a practical usage to the family.
As the original design of this home is covered in color tones like brown and white, with several rather big-sized pieces of furniture in dark colors, turning the overall lighting and atmosphere relatively dim-lit. Apart from the living and dining room, the master bedroom is also having a problem in that the dresser and working area are squeezed into a tiny corner near the bed, while the daughter’s bedroom is also filled with stuff as the daughter is studying overseas.
In terms of design style, our designer decided to apply modish minimalism in this home style to revamp the colours and layout, an ancient wood-made table and a cupboard holding porcelain kept by the owners for many years, have become a style-blending feature in this new design. Using chic cool tones and merging some historical furniture, the TV wall in the living room is inspired from a Japanese artist, with his style on textured grey slate to create a Japanese-style feature wall, all these together reform a eclectic mix of heritage and modern throughout the space.
Connected the master bedroom with an initial daughter’s bedroom, this turned into a sprawling bedroom equipped with an extended functional room and closet. The layout of the sleeping room has changed and separated the working area and a dresser for both owners, recreated a private and sufficient space for them. Storage areas have definitely ameliorated including a TV wall filled with cabinets, and the functional space behind a bronze-framed sliding door - replacing the bedroom of daughter, this has turned into a place providing enough storage as well as a private relaxing music sanctuary placed with instruments.
Reforming a poor-liting old-styled residence into a minimal chic design, creating the eclecticism traveling between two space-time with the historical features of furniture, our design team believes this is the magical part of this project.

