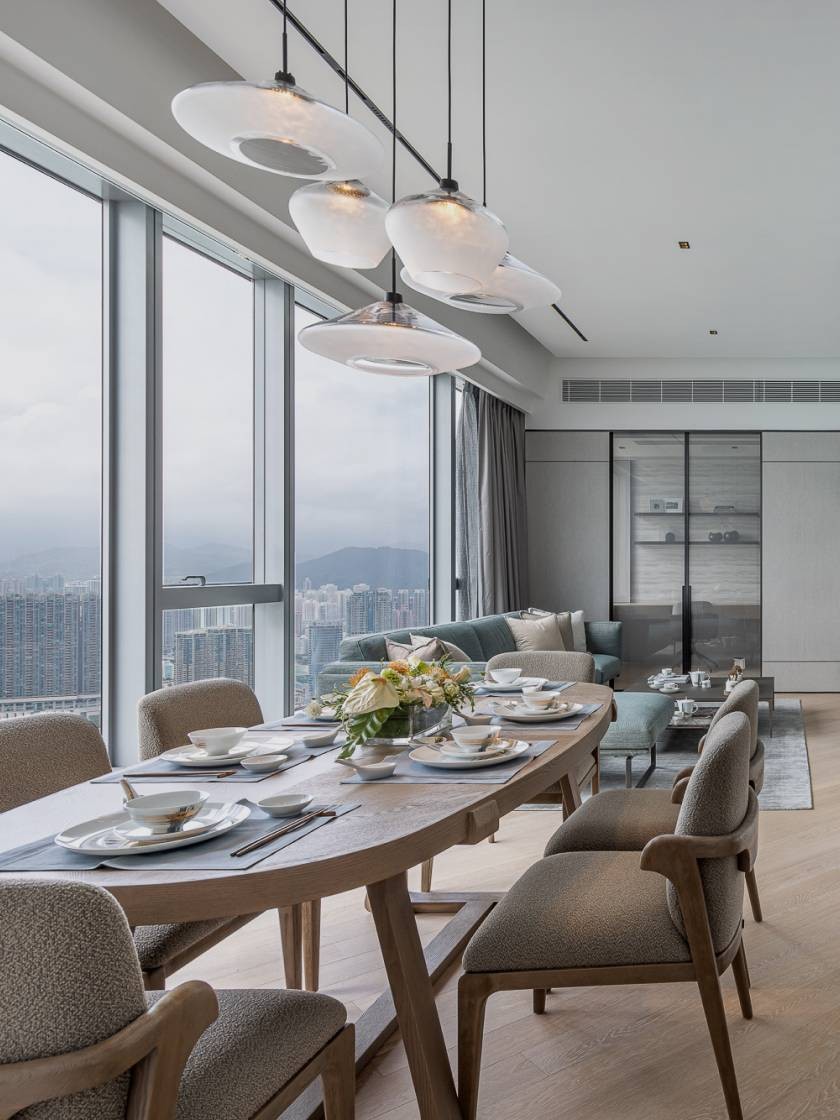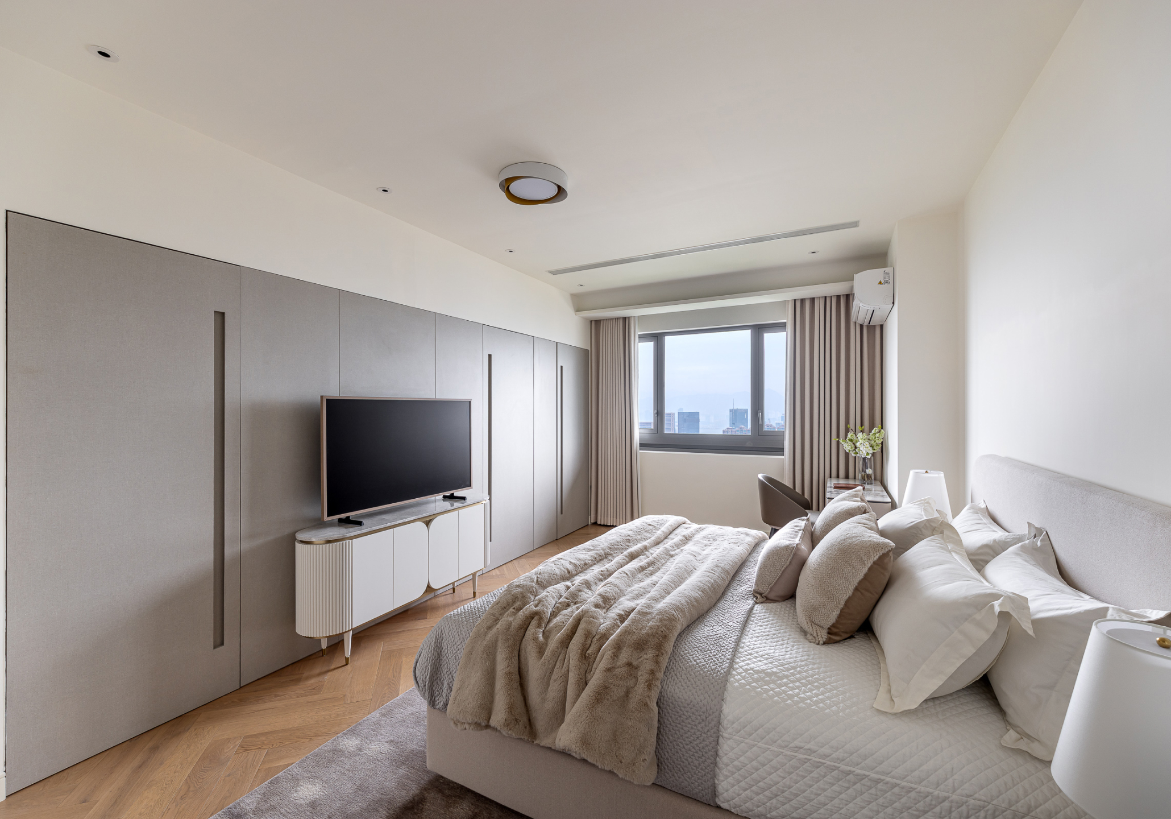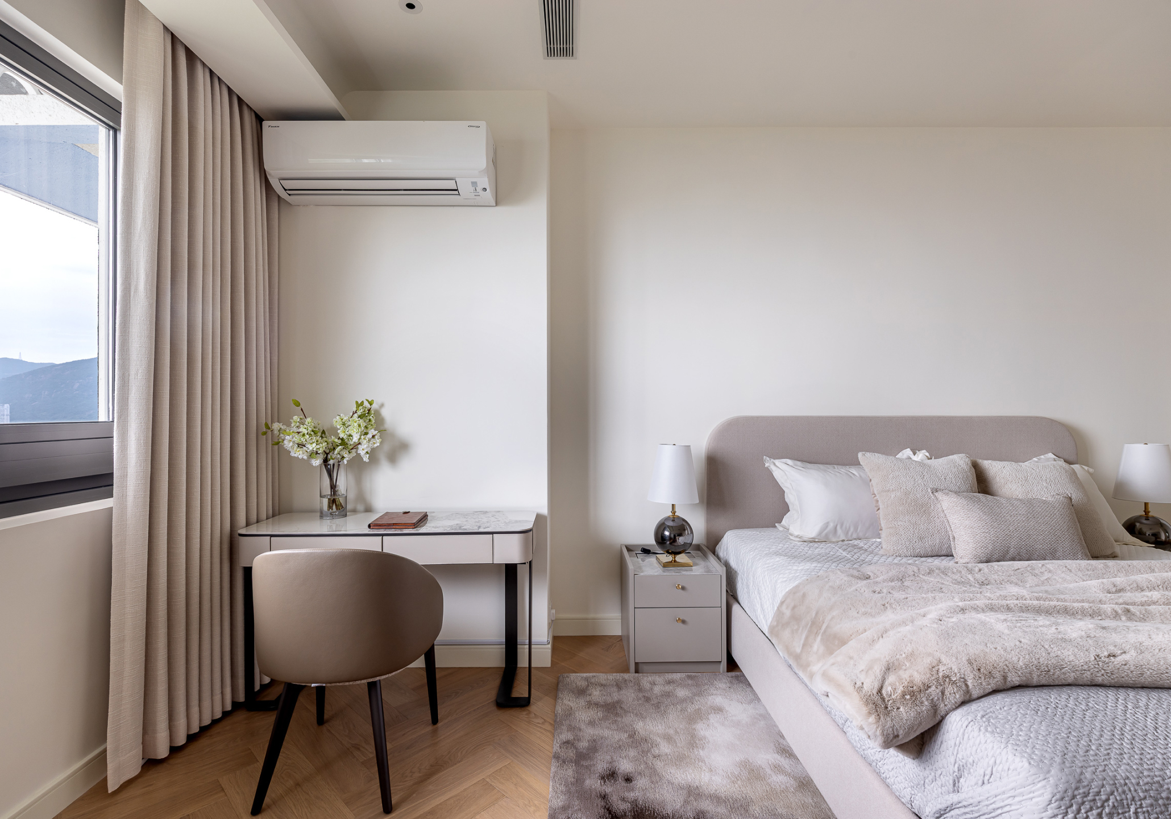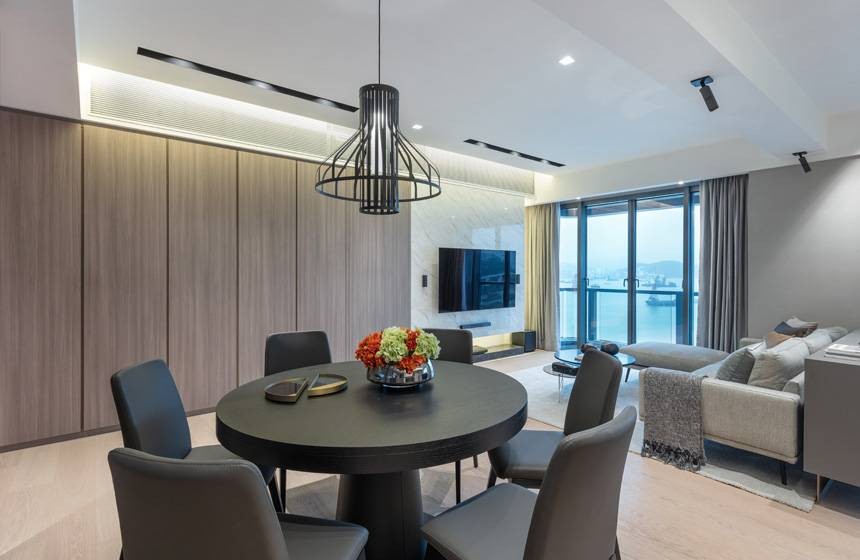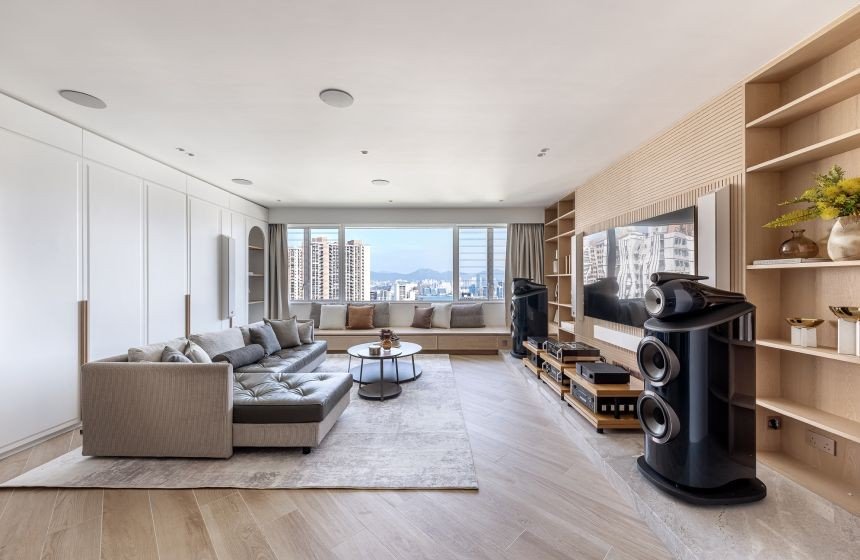The homeowners rented two adjacent units - one designed as a serene residence for the elders, and the other as a warm family home for the couple and their three children. Though independent, the two spaces echo each other in spirit, together forming a harmonious multigenerational dwelling filled with belonging. The design draws inspiration from European minimalism and open Western living aesthetics. The main living area adopts a fully open layout, maximising the sweeping views of the racecourse outside. In the centre, asymmetrical furniture arrangements create a sense of relaxed informality, while a free-standing TV complements the piano corner in the adjoining lounge. The dining area features a curved ceiling that softens beams. The other unit continues the open-plan concept, maintaining design coherence across both homes.

