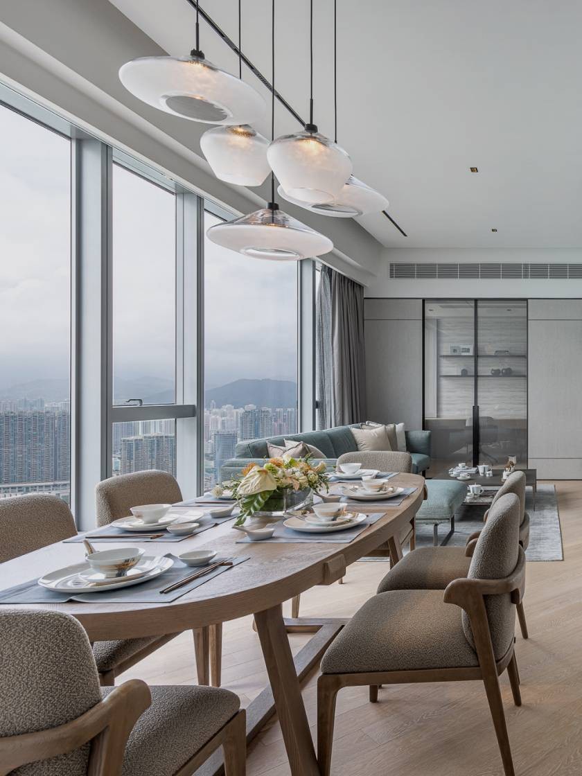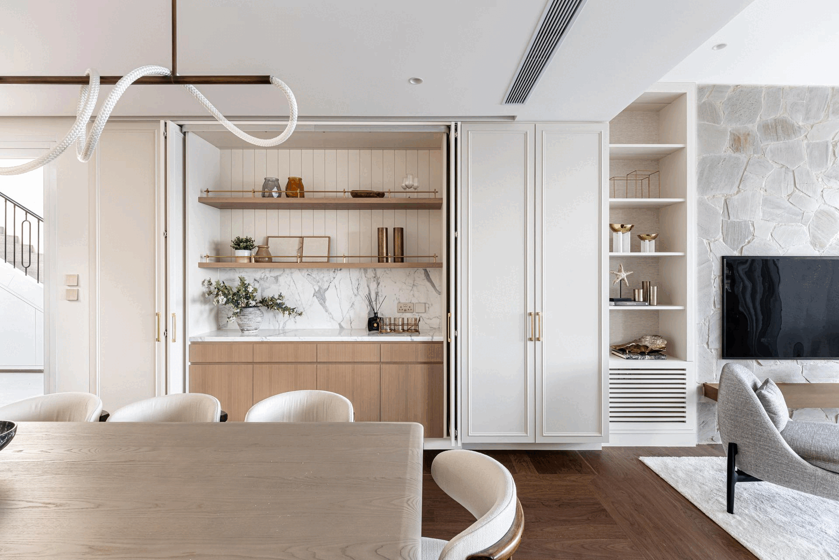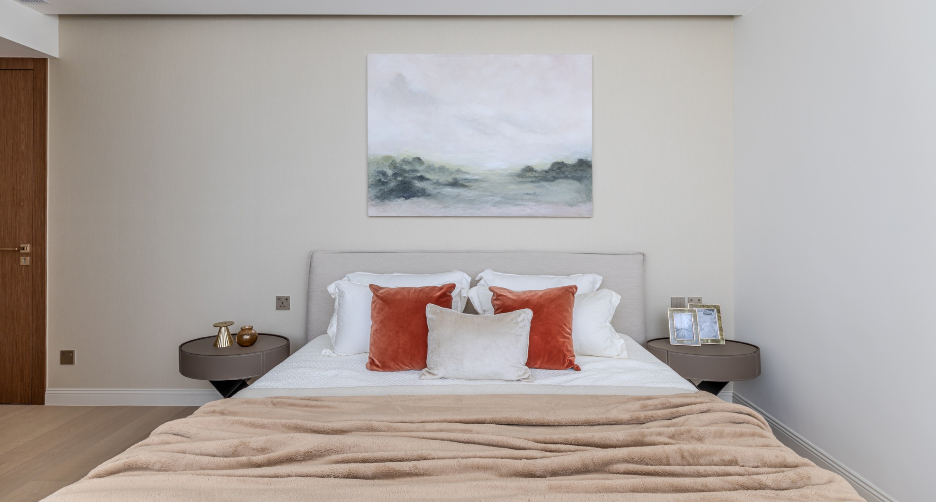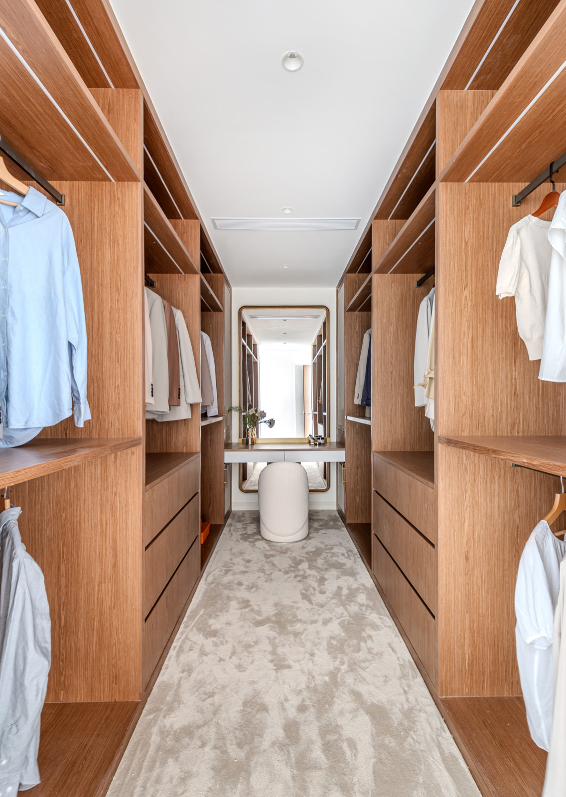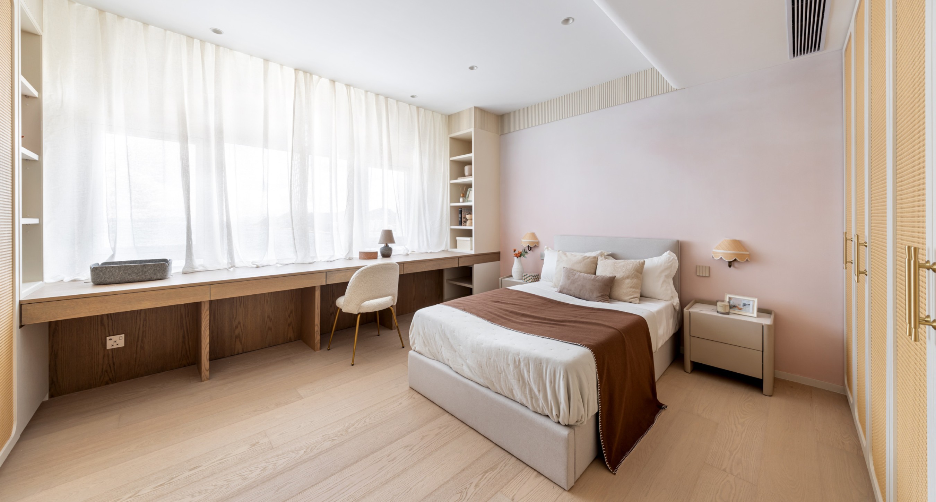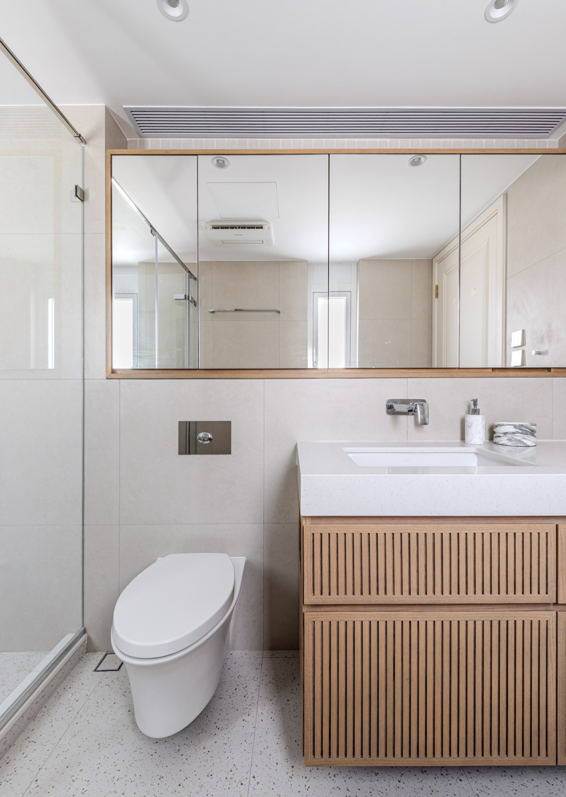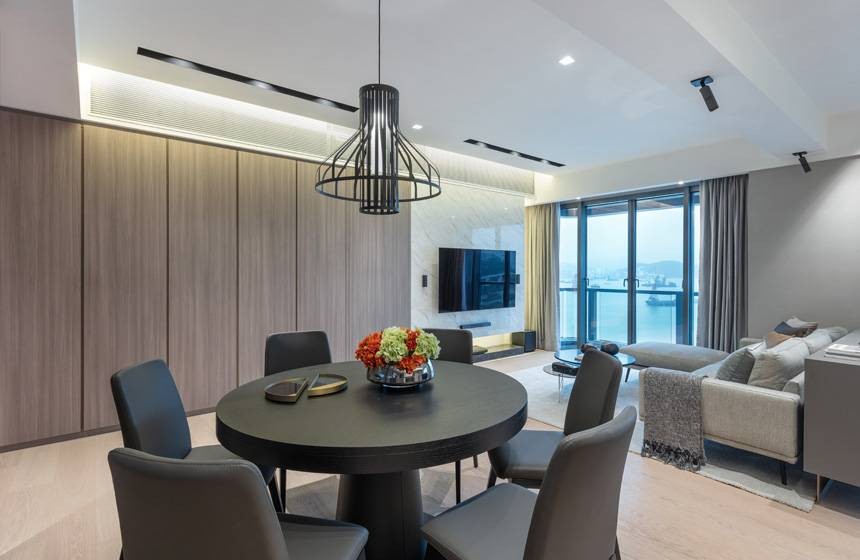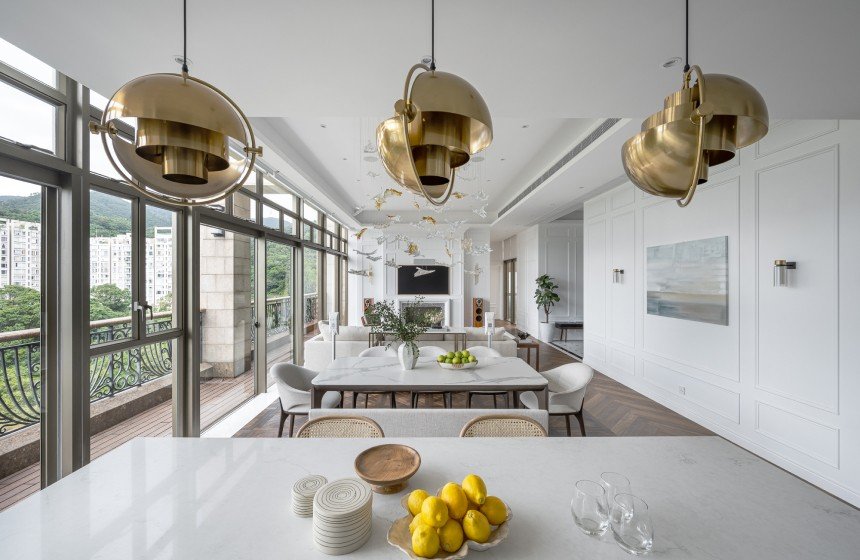A five-storey house designed for a family of five—this residence draws inspiration from the relaxed elegance of a South of France vacay-home. The homeowner’s love for natural light is reflected in the use of skylights, creating a connection between indoors and out. Stone flooring in the foyer and TV wall sets the tone for a raw aesthetic, while deep-toned wood flooring and a built-in wine cabinet anchor the open living space, while a marble island serves both as a prep surface and a gathering point. The upper floors are dedicated to rest, with the entire third floor reserved as a private master suite—completed with a spacious bedroom, bathroom, and closet. Balancing rustic textures with refined details, the design captures a grounded rhythm of everyday living for a growing family.

