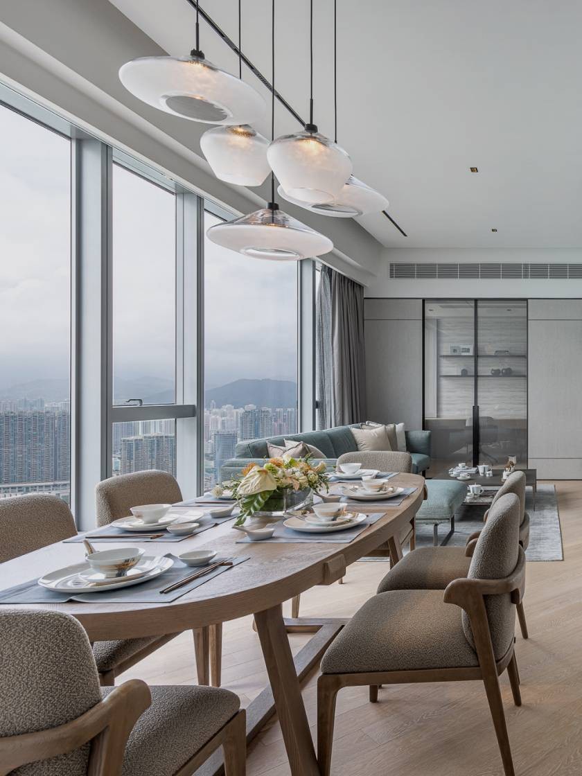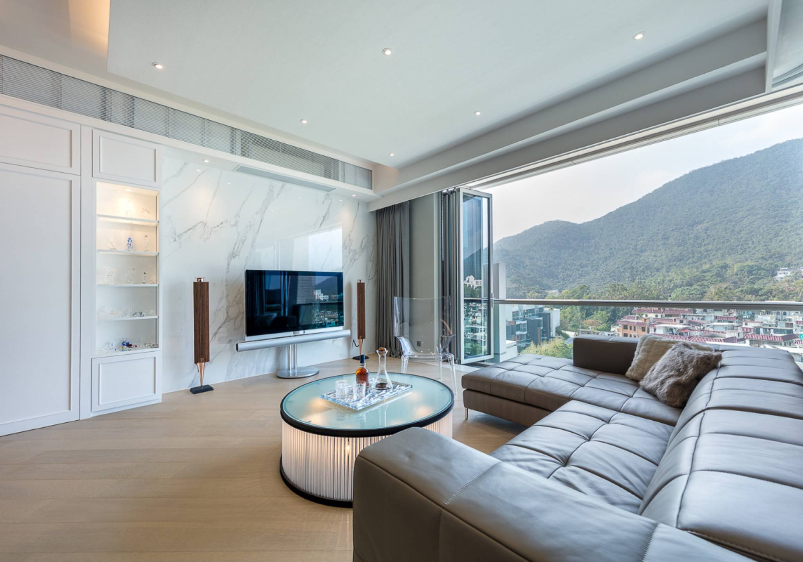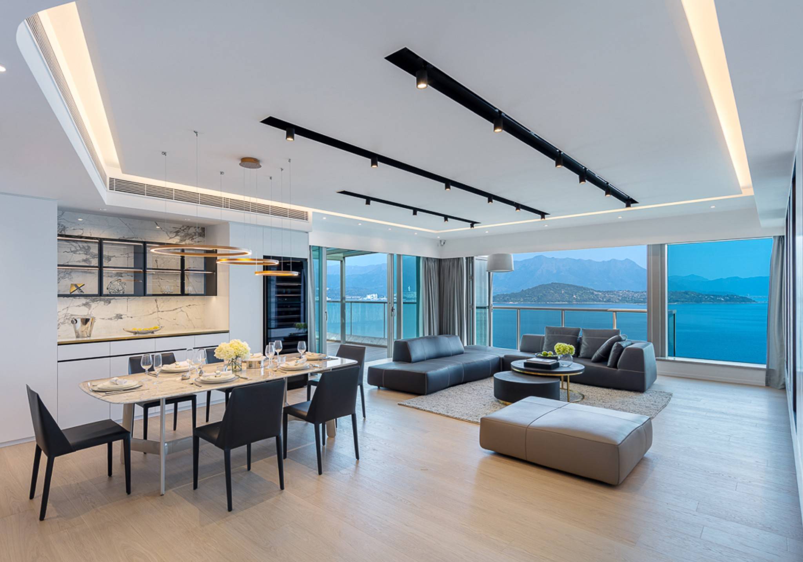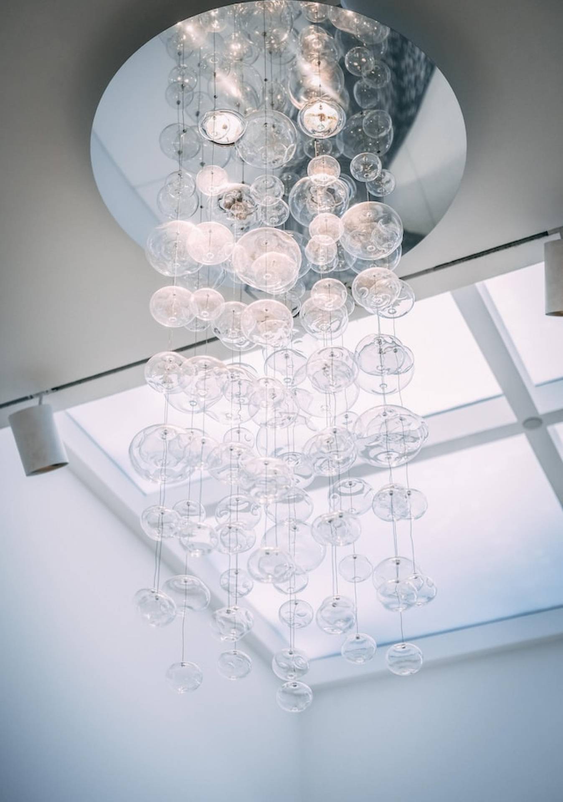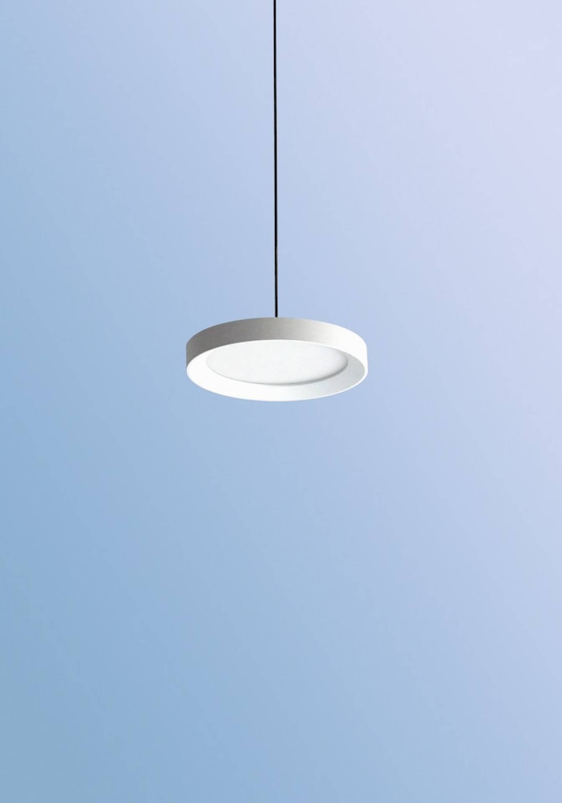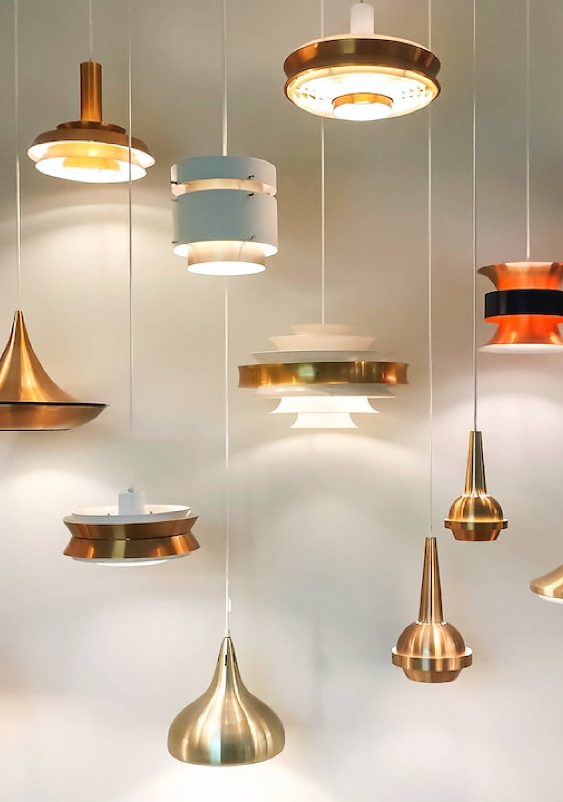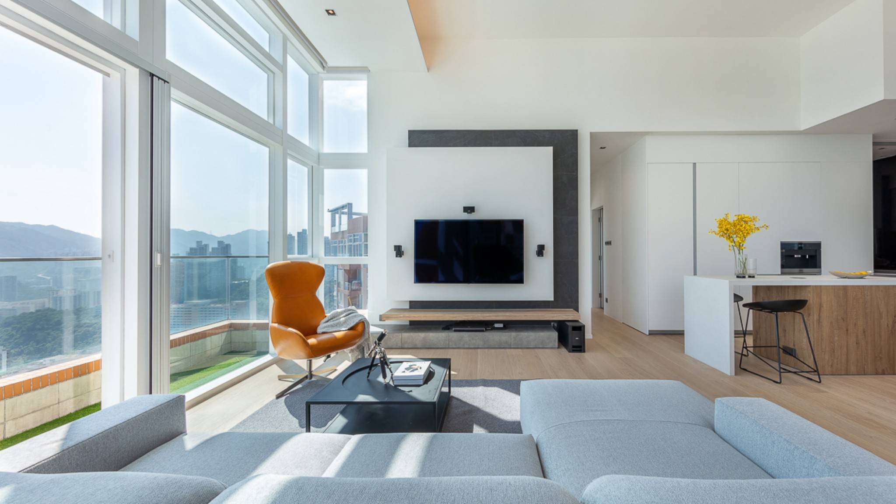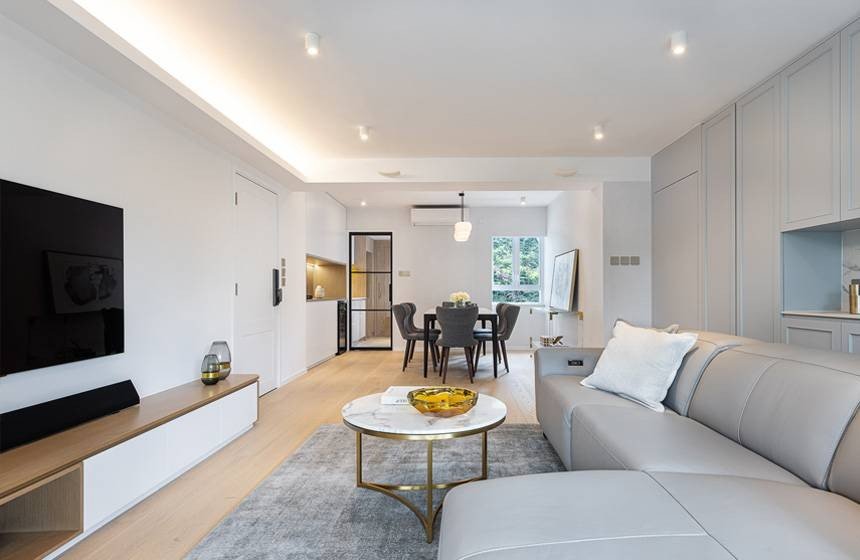When it comes to a penthouse design
You may come across the word “penthouse” a lot recently. For some of you, a penthouse may be a dream place to live. Today, we would like to share some key points when you want to create a decent penthouse design.
First of all, what is a penthouse? According to MOIVAONHATOI, “Penthouses is a term for an apartment located on the top floor of a building, and not necessarily a penthouse.” A penthouse usually but not necessarily consists of ample outdoor space and two floors or more. So, speaking of the design of a penthouse, is there anything must take notes to?
A penthouse always comes with the most astonishing building has. Full-height windows surrounded the apartment allows overlook the city from the top without any blockage but with tons of natural light. Besides, drawing natural light to space, they also make the interiors more spacious.
Open plan layout allows owners to enjoy prime views of the cityscape. Also, space can be multifunctional, it can serve as a family room, entertainment space etc.
With that being said, a penthouse sometimes contains more than one floor which leads to a high ceiling level for most of them. In this case, an exceptional ceiling light can serve as a highlight of the whole space, while taking the focal point down and making the space look richer.
Designers suggest 2 types of colour tones for penthouse design. 1) a natural tone to further connect the interiors with the outside, to create a harmonious mood. 2) a monotone palette to contrast with the astounding view outside the windows can construct a modern-minimalistic area and make the scenery stand out.
Let us know what you think. Contact us for more penthouse design idea.

