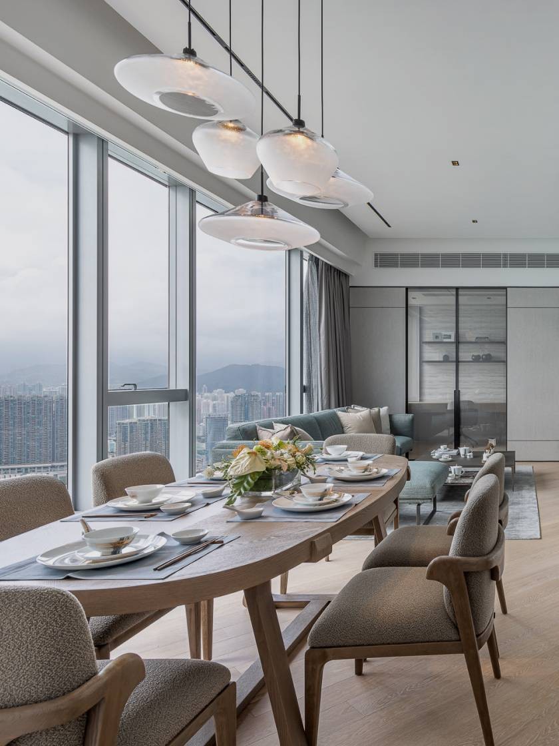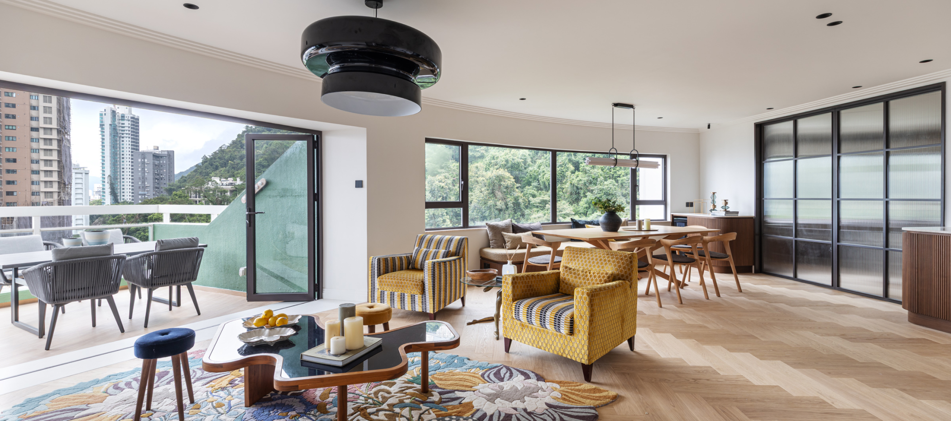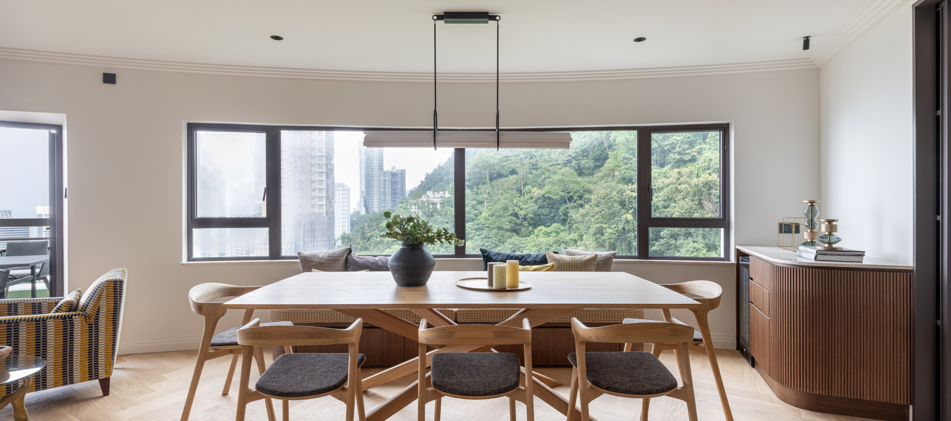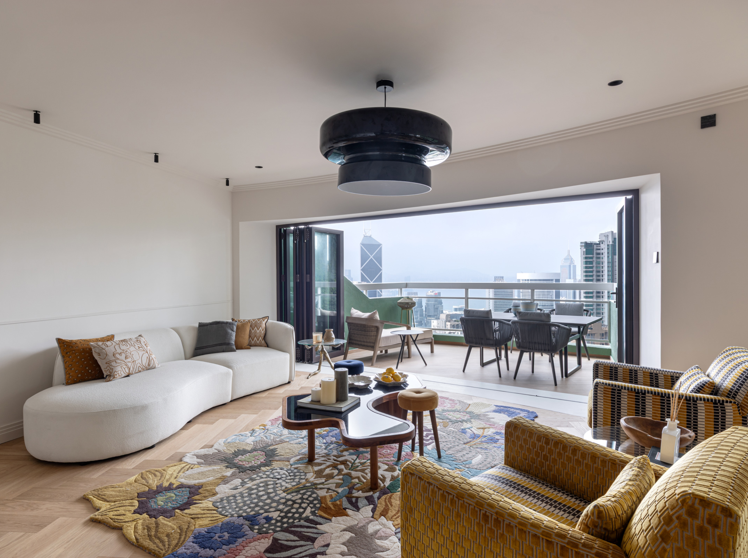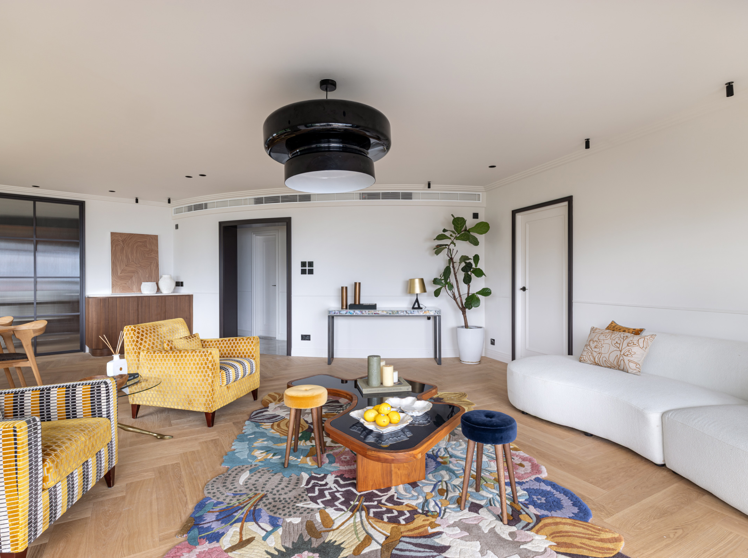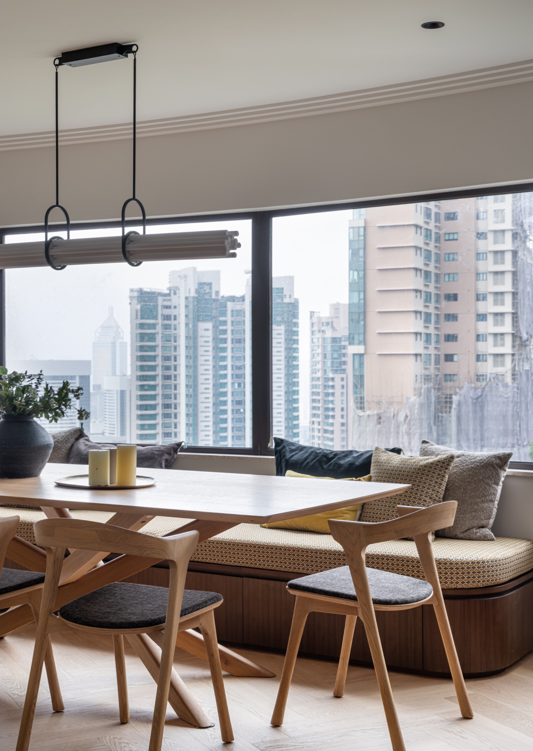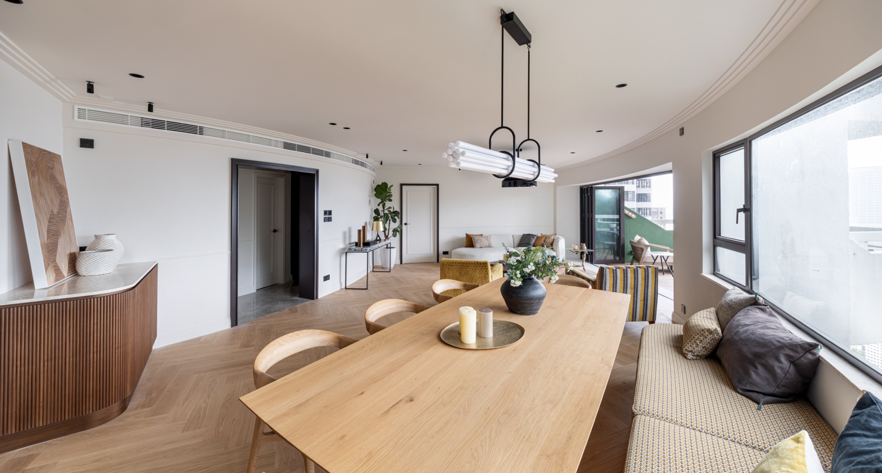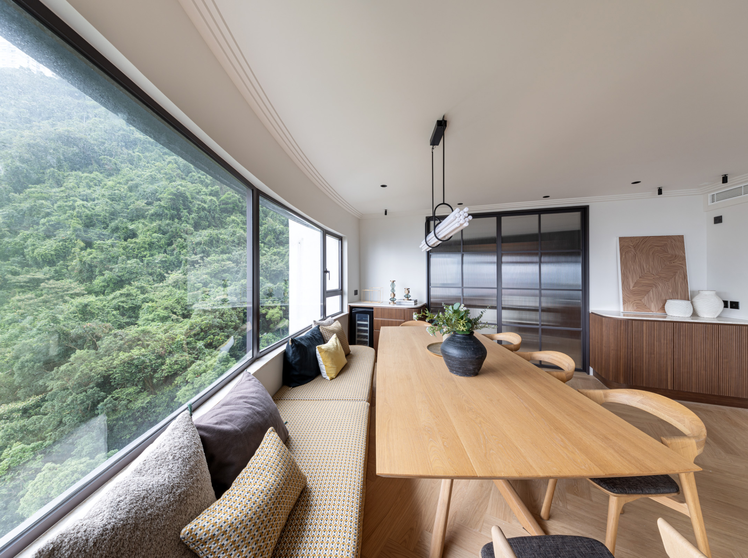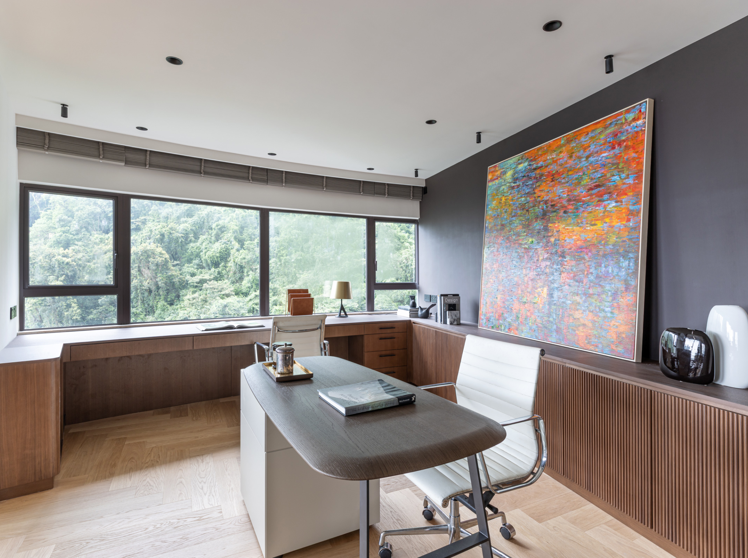How to Showcase the New Trend of “Flexi-Living” in Home Design?
As modern lifestyles continue to evolve, people have redefined the way they interpret home living. To adapt to ever-changing needs, traditional layouts are being reimagined. In traditional home design, the living room was often considered the core of the entire household; however, with shifting lifestyle patterns, the concept of “flexi-living” interior design, or the trend of removing the conventional living room, has increasingly emerged as a new direction.
Our interior designers began to ask: how can this story-filled space embrace even more possibilities? From versatile furniture solutions to integrating reading, working, and entertainment into the same area, “flexi-living” design is not just an interior design trend, but also a reflection of living. This project showcases a home design that blends cultural aesthetics with functionality. The homeowners, a French couple who have lived in Hong Kong for a couple of years, were inspired by the city’s unique vibrancy and emotional connection. With Hong Kong leaving such lasting memories, they decided to make this place their permanent home for retirement.
For a couple’s retreat, the idea of living room-free home design couldn’t be more fitting. In this residential project at Century Tower, the classical sofa-and-TV-wall setup was replaced with lounge chairs and seating arrangements, offering far greater flexibility. The French couple, passionate about exotic furniture, also owned a collection of unique pieces. The interior design thoughtfully integrated these cherished items into their home, transforming it into a space that radiates character. Vibrant armchairs, layered rugs, and paintings by global artists create playful bursts of color against warm wood flooring and black bronze accents. The open layout allows the homeowners to position their furniture, making the residence visually striking freely.
In this design, the living and dining areas are intentionally left without rigid boundaries. Instead, a flexible furniture layout connects the entire space seamlessly. From the wooden dining table and sofa with coffee table, to the extended seating with outdoor furniture, every corner supports daily relaxation. By embracing an open-plan home design, dining is no longer confined to the dining area alone. During gatherings with friends, the space naturally transforms into a vibrant hub for interaction and sharing, reflecting a truly multifunctional lifestyle concept.
One of the original rooms in the unit was reimagined to expand the shared area, transforming it into a semi-open study room. Connected by black-framed glass doors, this flexible design allows the study to blend seamlessly with the living and dining area when open, extending the shared home design experience. When closed, it provides a private retreat for focused work moments. Integrating the study space into the main space aligns with the family’s daily lifestyle while ensuring a fluid, open feel throughout the interior design.

