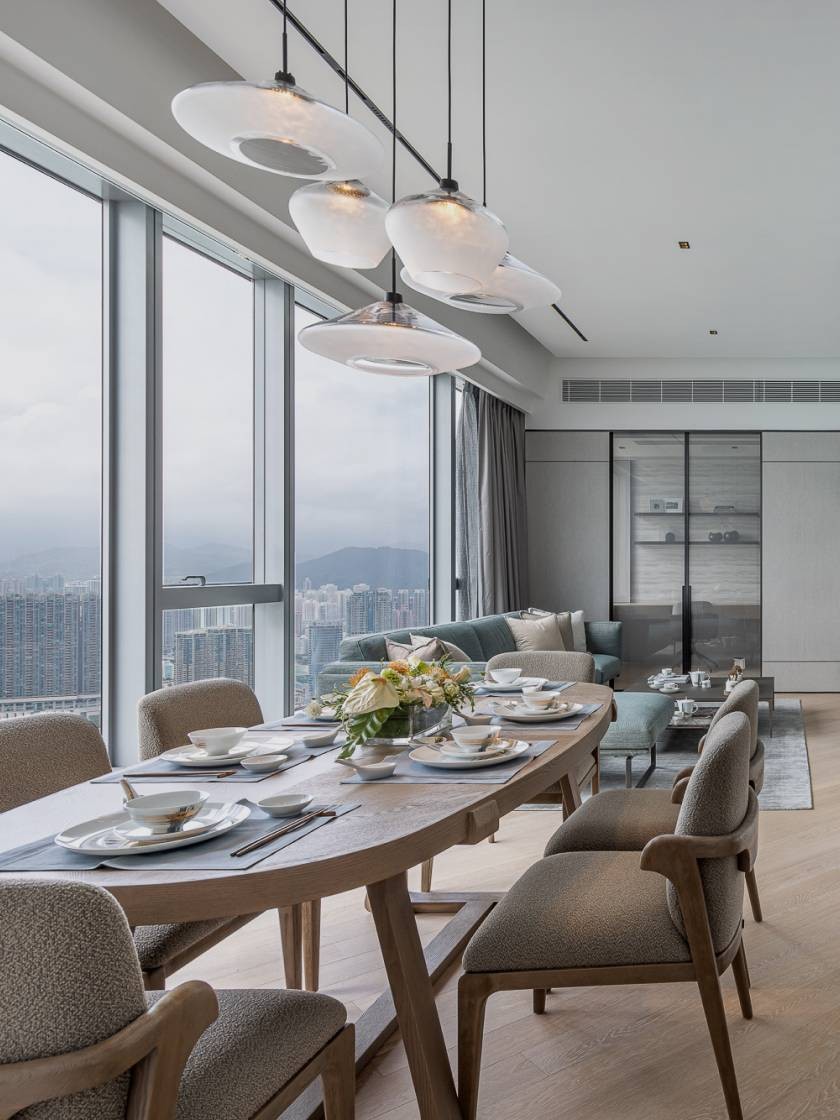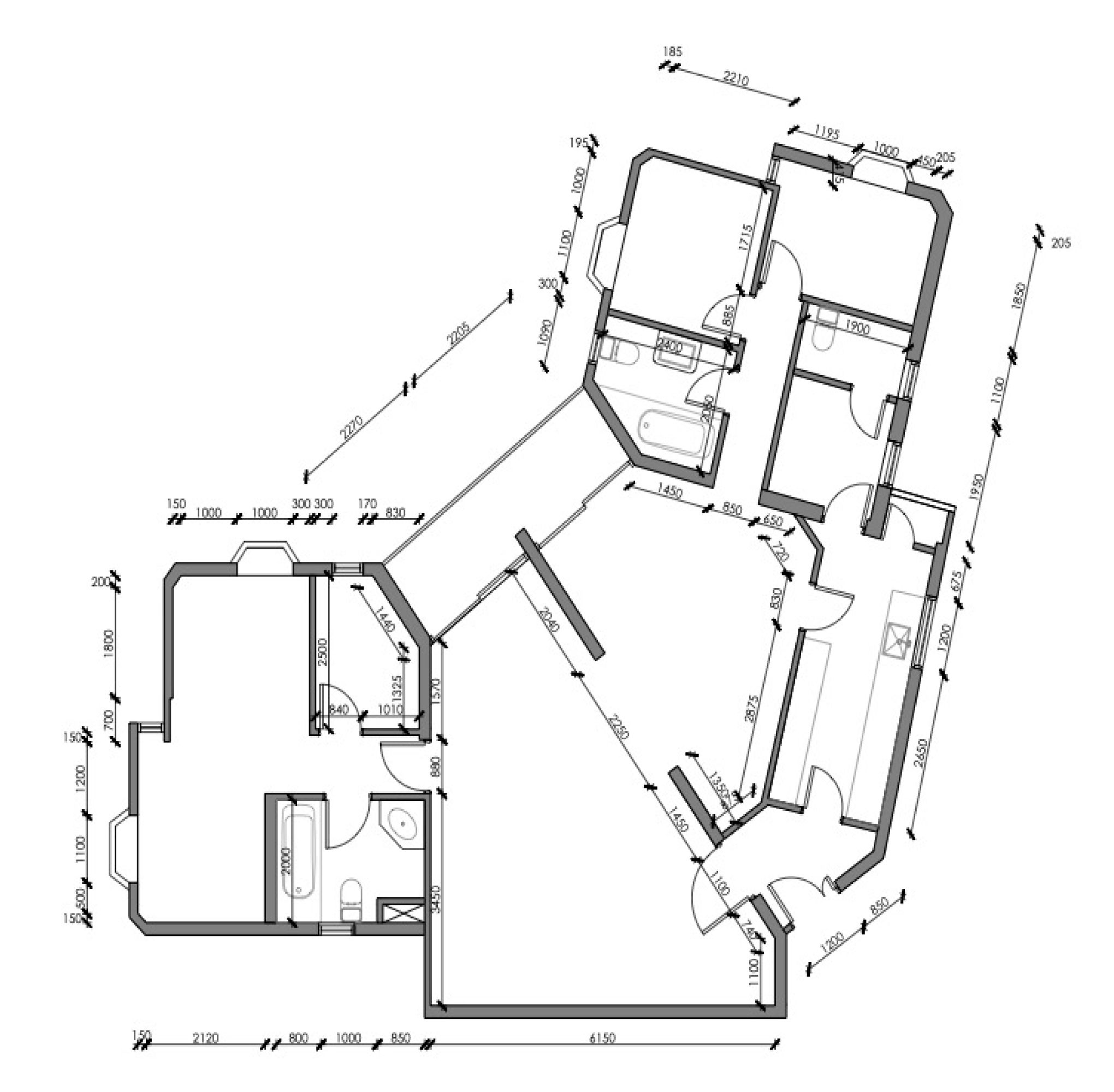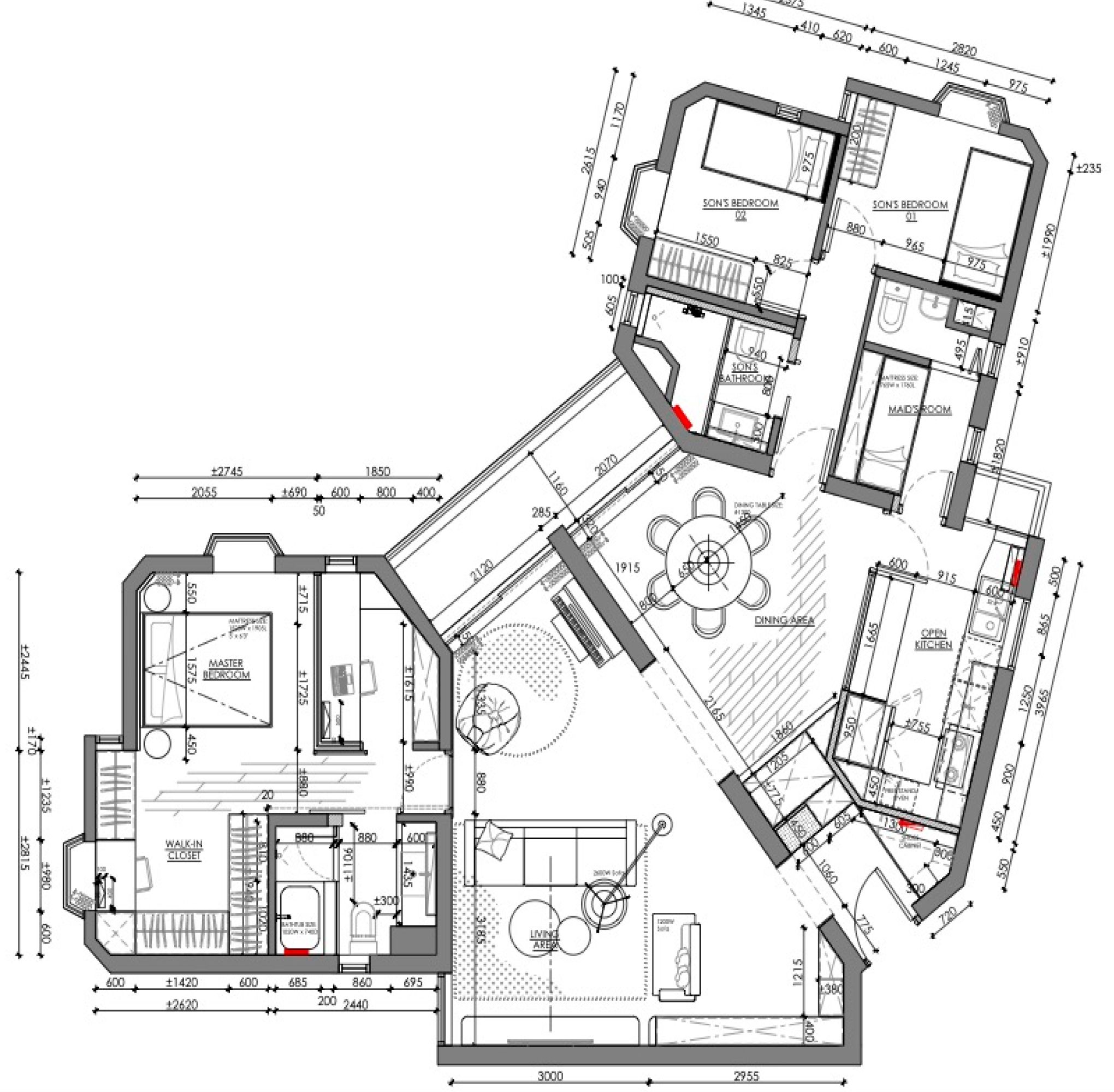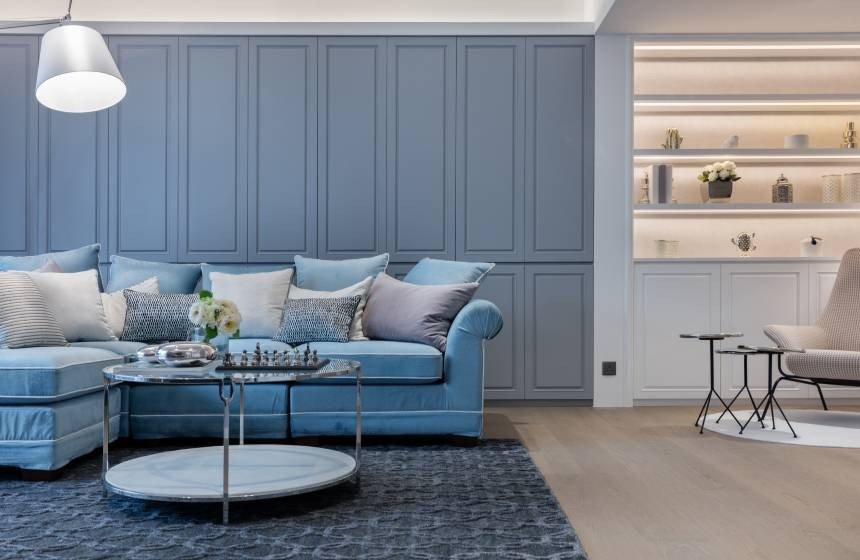A curation of mixing woody notes into casual Japandi style
Located in Mid-levels Central, a traditional upscale residential abode design, Albron Court, boasts a spacious practical area of nearly 1,400 square feet. This unit's initial layout is quite unique, with various spaces delineated, such as the foyer, dining room, and living room, while the bedroom areas are set apart with panels and walls. Thus, the family found space planning for this abode relatively challenging and, with two growing children, aimed to use this renovation to create an ideal living space that suits their lifestyle and needs, and they aspired to maximize the utility of this ample residential area, in the space-starved city of Hong Kong.
The apartment is permeated with a simple and casual Japanese style, with natural light wood and white as the main design elements. The first change made was to the foyer. Our designer Maggy expanded this area by adding a storage cabinet. This provides convenience for the family to place clothing and shoes when entering or leaving the house, and it can also store daily items that might be needed when going out. The storage cabinet in the foyer has reserved shelves and space, serving both storage and decorative purposes, without being overly boring. Additionally, the dining room's layout was extended, creating a small storage room in a space-saving manner, effectively enhancing overall functionality.
The initial kitchen was located beside the dining room, separated by panels. To widen the sense of space, Maggy removed the wall dividing the kitchen from the living area and replaced it with a glass window. This created a semi-open kitchen that visually connects to the dining room, thereby widening the space. The kitchen is created with a gentle pastel teal, with its comfortable tones blending with the wood elements in the living space, creating a relaxed and casual atmosphere.
The master bedroom is located inside the living room, while the original layout divided it into multiple rooms, making it somewhat impractical to use. After communication with the owner, Maggy removed the walls and transformed the three rooms into one extra-large master suite while retaining the en-suite bathroom. Another room was converted into a semi-open study, also extended with a glass window to provide the owner with a home office that offers adequate privacy. At the other end of the room, a small walk-in closet was created, adding more storage space and enhancing the functionality of the master suite.





















