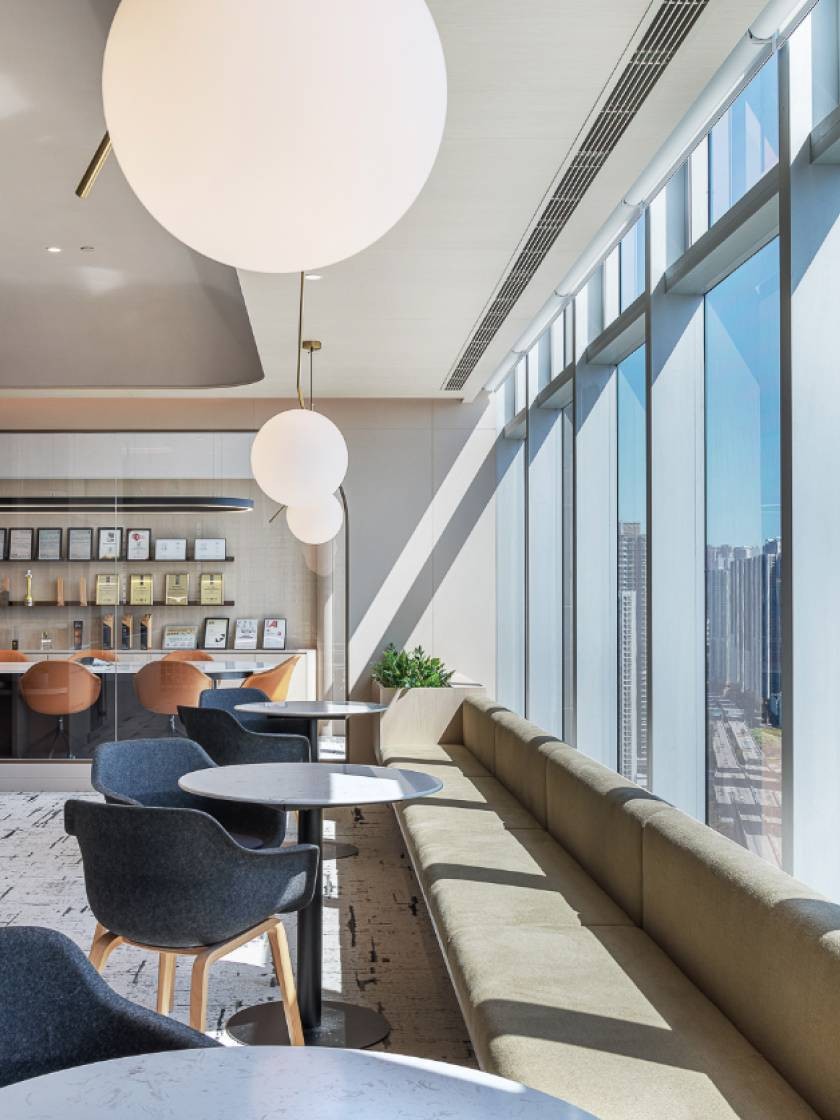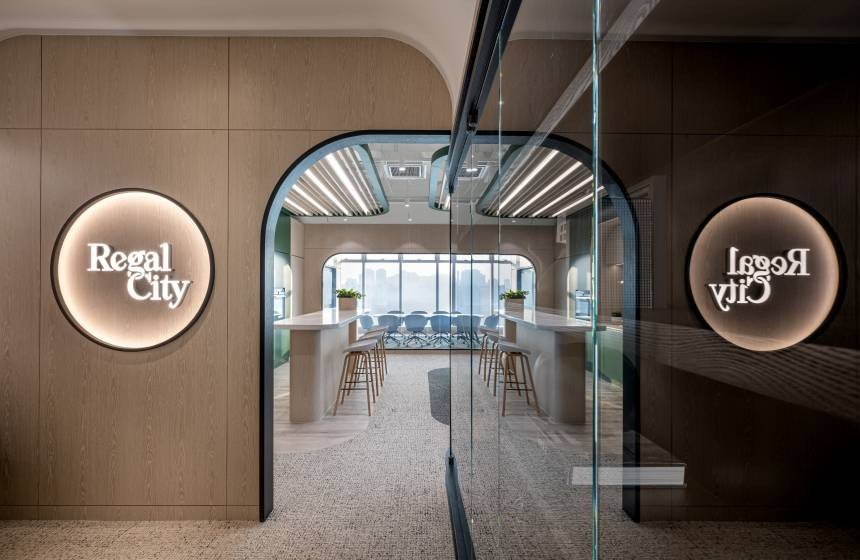In this new brand division, the design once again embodies the "human-centred" philosophy, creating an inviting workplace for both employees and clients. We employ an open layout to delineate functional areas, including a conference room adjacent to the reception, open workspaces, a relaxed pantry, and a supervisor's office by the window. The space is enhanced by strategically placed functional lighting, while the relaxation zones feature furniture commonly found in home settings, with display shelves and greenery. Glass partitions between rooms are thoughtfully integrated, optimising the use of space and fostering a relaxed atmosphere where employees can take a breather.














