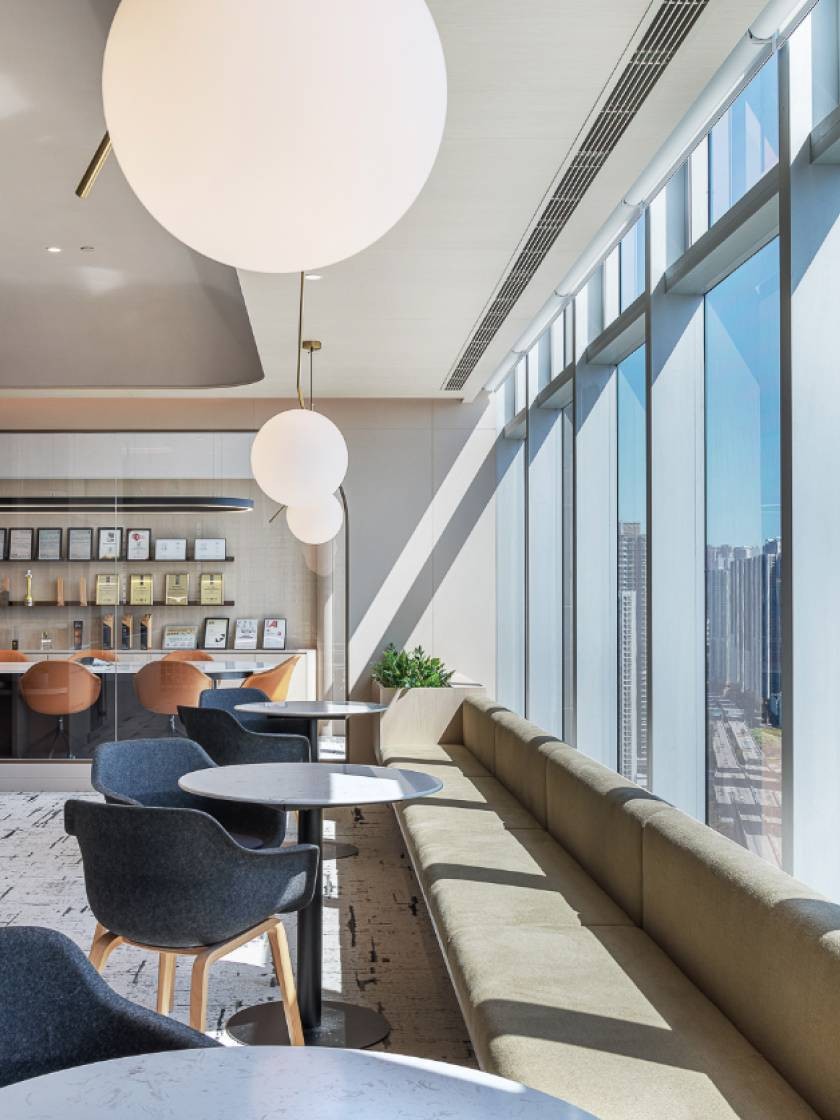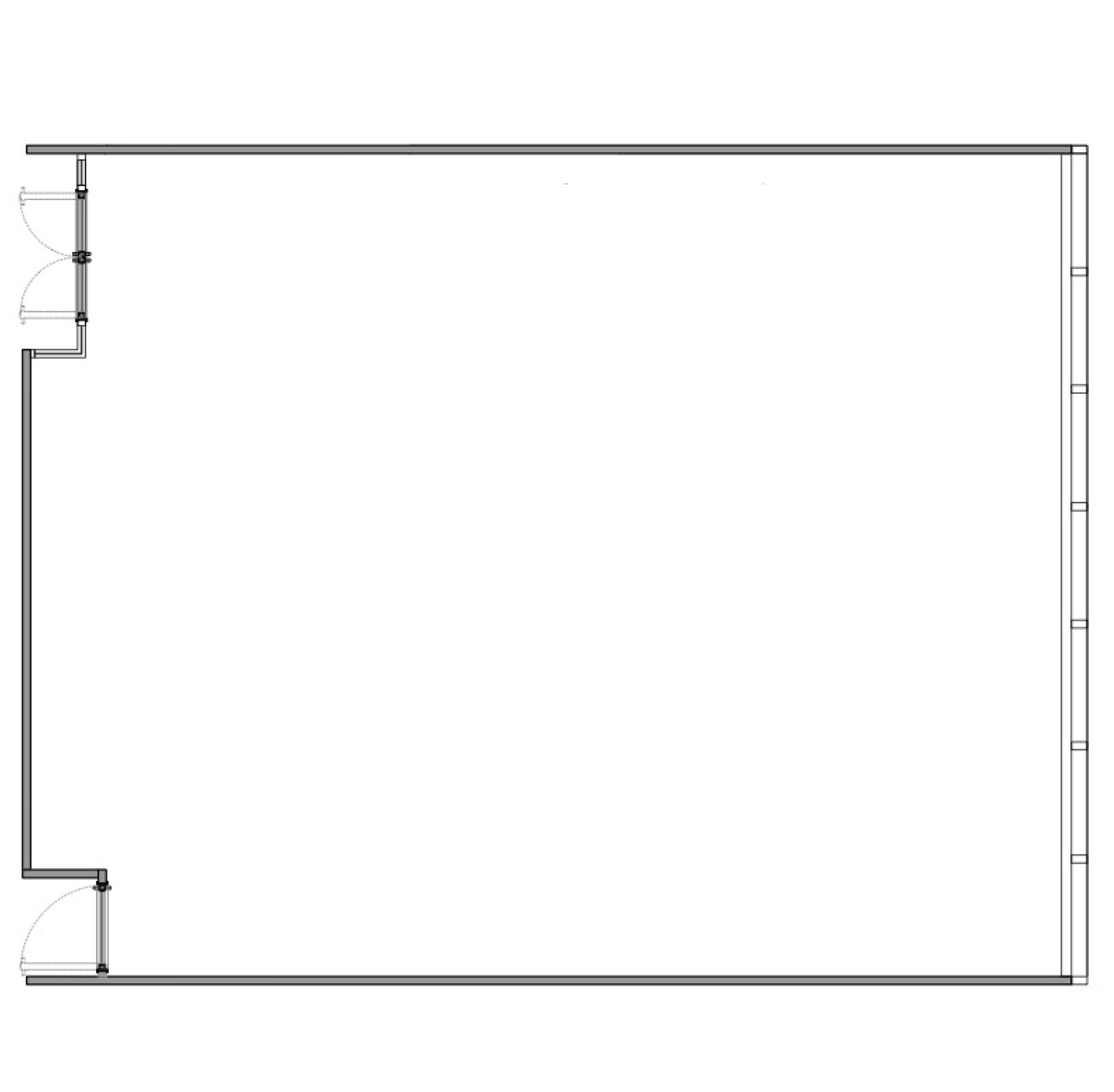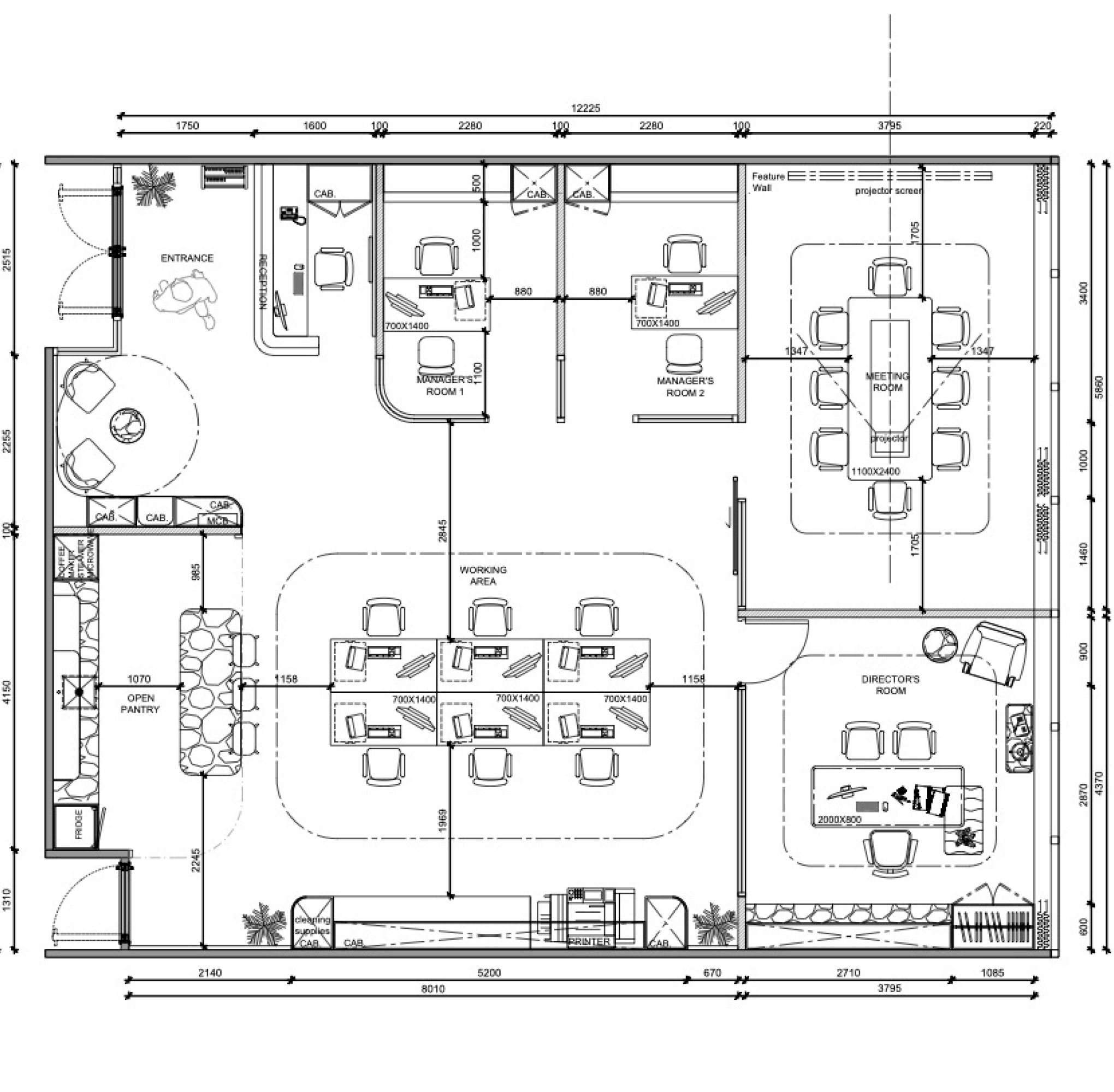A dynamic open workplace imbued with bluesy vibrance
When it comes to brand design, interior design always plays a crucial role. In this design, the primary focus is to redefine the brand image and, through spatial planning and design, create a new look that aligns with the company's business and values. This open office, located at ICC, Tsim Sha Tsui, spans nearly 1,500 square feet. The client is a family-owned investment company, and after years of business development, they aspire to present a refreshed image to their clients, garnering more attention and clarity for their brand. Therefore, our designer Elva decided to undertake a transformation with the current trend of open design. The space is permeated with light colors and wood, while a touch of high-contrast ocean blue is used as an accent, resulting in the creation of this vibrant office space.
The original office lacked a style, used with a plain white color scheme and glass rooms that could easily create a dull atmosphere. As the client desired a more comfortable and open feel for the office, our designer opted for a minimalist style with an open layout, incorporating light tones to enhance the visual spaciousness. Throughout the entire interior decoration, smooth curves were added up to create a relaxing atmosphere.
A striking reception area is essential for a workplace design, to leave a lasting impression. Elva employs a touch of high-end marble to create a reception counter. Next to it, a leisure corner was added, featuring a feature wall and flexible dynamic furniture, crafted for this inviting and warming entrance.
The staff's workspace is situated at the center of the space, employing a harmonious ocean blue theme for the ceiling and floor, subtly delineating this open work area. Simple linear lighting and a rounded pendant were incorporated, making the lighting at this location more conducive to focus. The gentle ocean blue, combined with curved elements, infuses the company with a new vitality. Using light wood as the base tone injects the brand's colors into the space, creating visual contrast without a sense of abruptness, this design is born to evoke a professional and reliable brand image.
The most unique feature of this open office is undoubtedly the semi-open dining area next to the workstations. Prior to the renovation, the dining area was located in a small room near the entrance, with a relatively narrow space that was insufficient for all employees to use. Taking this into consideration, Elva applied a semi-open entrance with an arched design for the pantry area, featuring three spherical pendants and a small bar counter. Greenery is incorporated into the ceiling as decorative, creating an environment where employees can gather and chat during lunchtime, and the infusion of green elements brings a relaxing atmosphere, also fostering a sense of closeness to nature in a formal workspace.
The original partitions were removed and transformed into an open layout. As for the renovated office, it still retained office rooms near the windows, including meeting rooms and the supervisor's office, to keep the functionality. The partition walls are crafted with modern frosted glass and wooden frames, the frosted effect allows for the preservation of privacy when needed, while the daily use of glass partitions creates a sense of transparency, seamlessly connecting the external open space. The design of the supervisor's office maintains simplicity but also adds some details like black shelves and lighting design, preserving the room's inherent refinement.


























